FTI Consulting
FTI Consulting upgrades to a two-level workspace with sweeping Melbourne views
A fresh space to empower staff and clients
Global business advisory firm FTI Consulting engaged Unispace to deliver a workplace that fosters opportunities for staff to connect and cross-pollinate ideas while creating a professional ‘front door’ for clients and visitors.
Following an extensive building search, FTI Consulting chose to remain at their existing 600 Bourke Street address. They took the opportunity to move the business to the top of the tower and into levels 50 and 51, providing an elevated experience for staff and clients.
Unispace engaged with FTI Consulting staff throughout our end-to-end process. Our effective change management support, drawing on principles co-created with employees during the initial strategy phase, resulted in a seamless and positive transition to the new space. Staff remained engaged throughout the process and were excited to move into their new space.
A sense of arrival
The new workspace offers FTI Consulting a fresh entrance to their business featuring a welcoming and generous arrival space, a collection of meeting rooms, and a sizable boardroom designed for collaboration.
Back-of-house and blended neighbourhoods accommodate multiple business functions enabling staff to connect. Staff have a choice of work settings ranging from quiet zones to collaboration areas, including bookable sit-to-stand desks, quad desks, collaboration tables, video-conferencing rooms, meeting rooms and one-person focus rooms.
Our strategy process revealed that FTI Consulting place immense value in their staff. As such, FTI Consulting decided to locate the staff breakout space in the most prestigious location at the highest point of the building. The level 51 premium lounge-style setting includes plug-and-play technology, touch-down and breakout areas, a wellness room, and table tennis, providing ample space to enjoy the company of colleagues, host town halls, and entertain clients.
The floor-to-ceiling windows provide plenty of natural light and frame the spectacular panoramic views of the Melbourne CBD and Port Phillip Bay. The color palette takes inspiration from the tonality of the Silver Dollar Eucalyptus plant synonymous with the local area. The blue, grey and burgundy colors provide a sophisticated backdrop allowing the brand to shine. The overlay of timber detailing through the joinery and wall paneling adds softness and warmth throughout the space.
Teamwork key to another successful project
Effective communication between the client, building management and Unispace ensured a successful project delivery and supported the change management process.
We ordered key furniture and finishes early to avoid supply chain delays and remained nimble throughout construction to ensure unexpected challenges were addressed as they arose.
FTI Consulting are delighted to be in their new office, taking full advantage of the human-centric spaces and a staff breakout level that is highly coveted within Melbourne's business district.
Client
FTI Consulting
Location
Melbourne, Australia
Completion
2023
Service
Strategy
Design
Construction
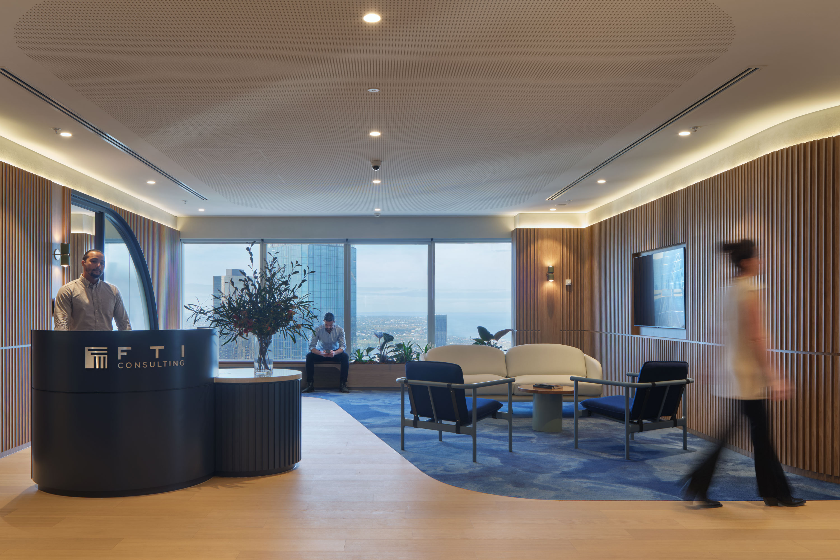
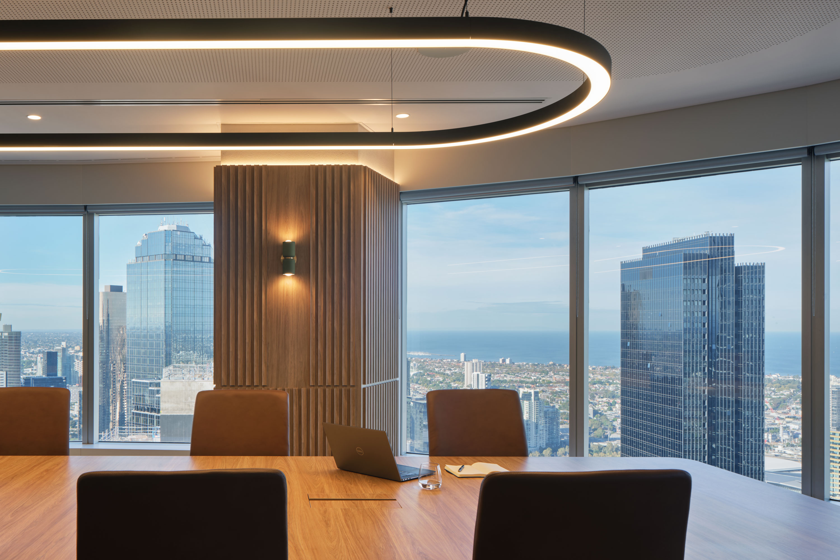
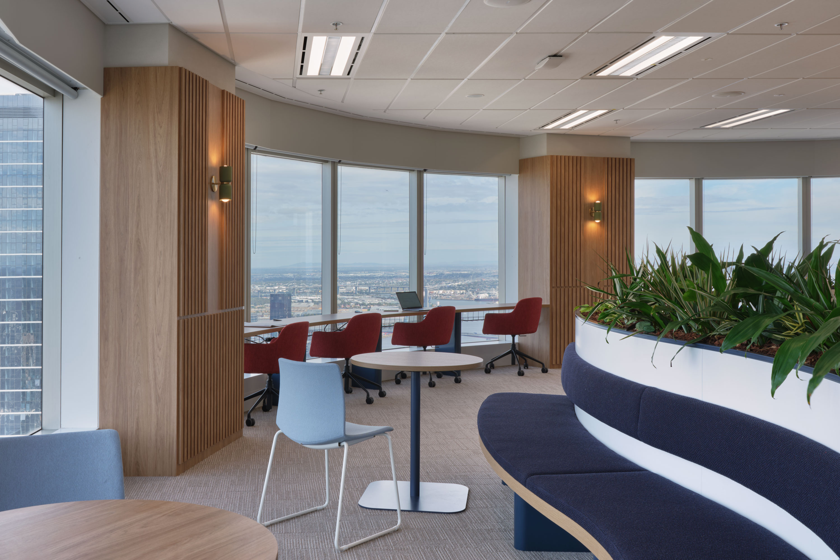
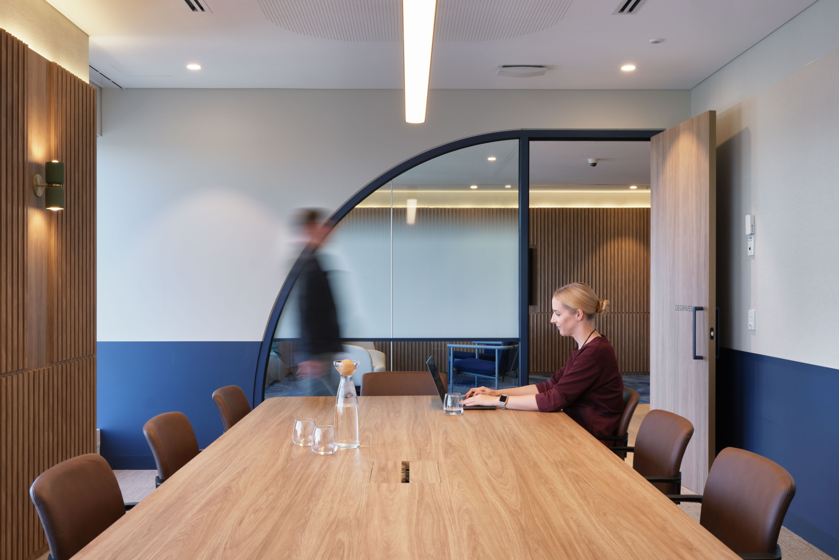
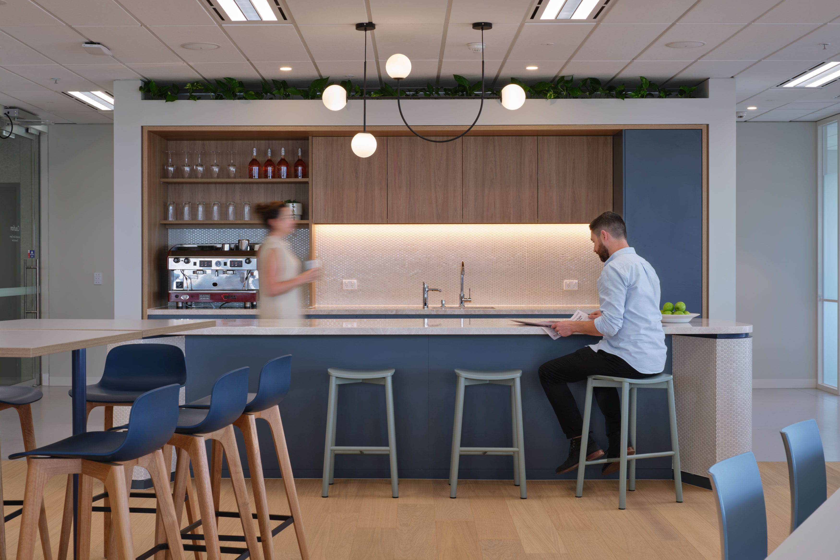
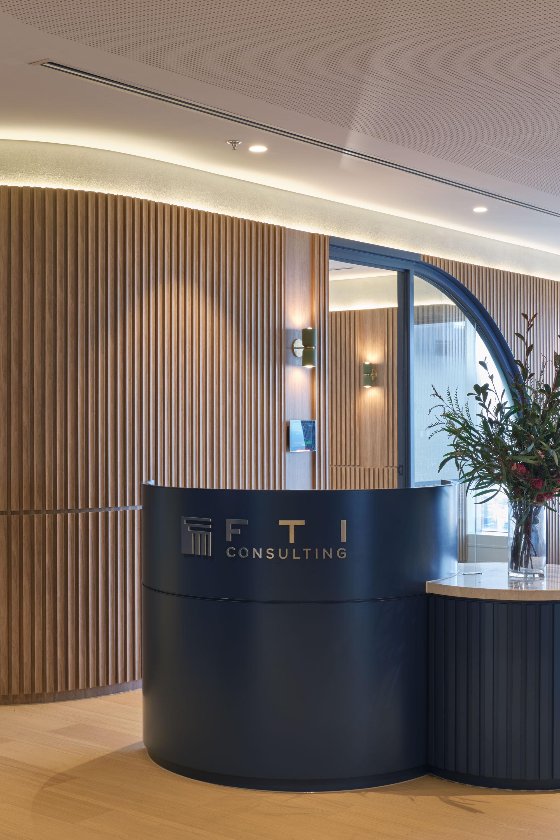
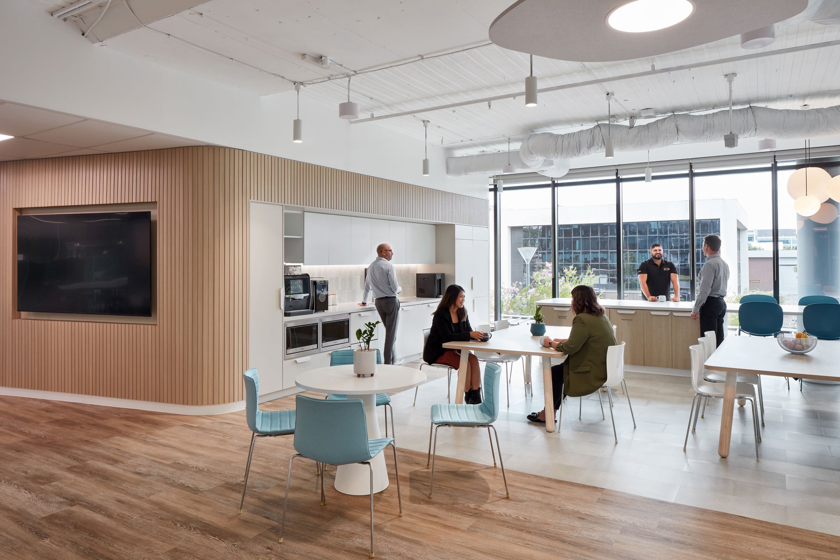
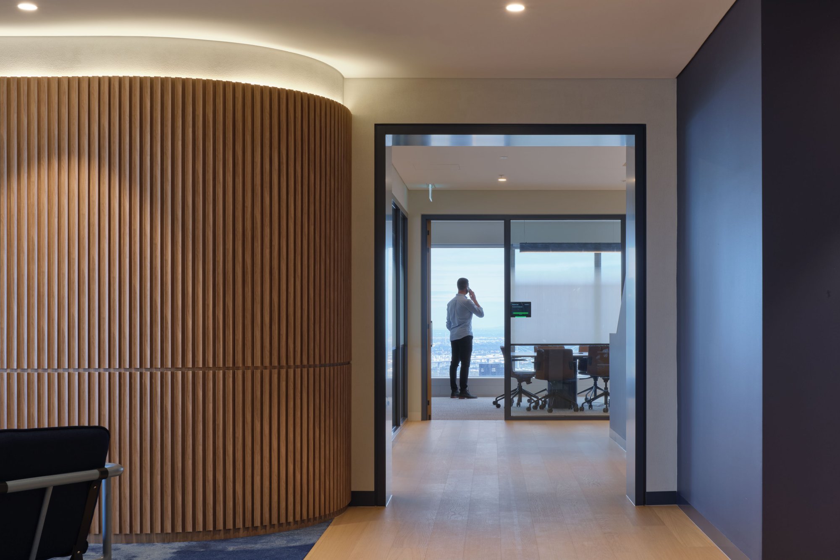
FTI Consulting
Melbourne, Australia
Reach out to us for more information