Landis + Gyr
Social spaces and electrical labs integrated into one workplace
Reenergizing the workplace for a returning client
Swiss-based energy management company Landis+Gyr engaged Unispace for their Sydney workplace relocation and redesign. We designed their previous space in 2015, and the time had come for Landis+Gyr to upgrade and evolve into a hybrid workplace with improved spaces to facilitate socialization. With a fresh look to match their global branding, new electrical workshops and labs, as well as a social hub to promote inclusivity across their team, this updated space ticks all their boxes.
The key objectives from Landis+Gyr that we translated into our design strategy were to:
- Re-energize – prioritize natural light and external views to enhance productivity and wellbeing.
- Re-connect – to combat teams becoming siloed amongst one another, use the central breakout space and refurbish it into a warm, inviting space to activate teams.
- Re-use – with core business principles of sustainability and green energy, maximize the existing fit out and divert waste from landfill.
A central social hub that draws people together
Moving into a space that had only been occupied for two years, Landis+Gyr were able to reuse much of the built form. From this foundation we designed a space that maximized the floorplate and highlighted Landis+Gyr’s branding and colours. An efficient check-in kiosk welcomes visitors into the workplace, where the social hub forms the centerpiece. This central kitchen and breakout space is calming due to the green tones and planting throughout. It can also become a hive of activity when staff gather or use the space for town halls and social gatherings. A range of tables, benches and armchairs provide seating options and ensure comfortable settings.
The electrical labs integrated within the workplace make it functional and flexible for staff, who access them daily. One of three R&D Electrical labs in the middle of the space has glazing allowing those on the perimeter visibility inside. This transparency connects the spaces and staff working in different departments. With historical electrical equipment on display, Landis+Gyr shows pride in the history and evolution of their work.
A unique design and delivery successfully transforms this workplace
Our construction team delivered this project on time, to budget and defect free. We managed an unexpected change of building managers during the construction process. We carefully managed site safety through our onsite induction of contractors and managed multiple subcontractors on site to fulfil the requirements of the lab spaces.
Unispace successfully helped an existing client make their workplace more efficient and flexible for a now hybrid team. It is a social and interactive workplace due to the emphasis on shared staff spaces and connectivity, from the social hub to the labs.
Client
Landis + Gyr
Location
Sydney, Australia
Completion
2023
Service
Strategy
Design
Construction
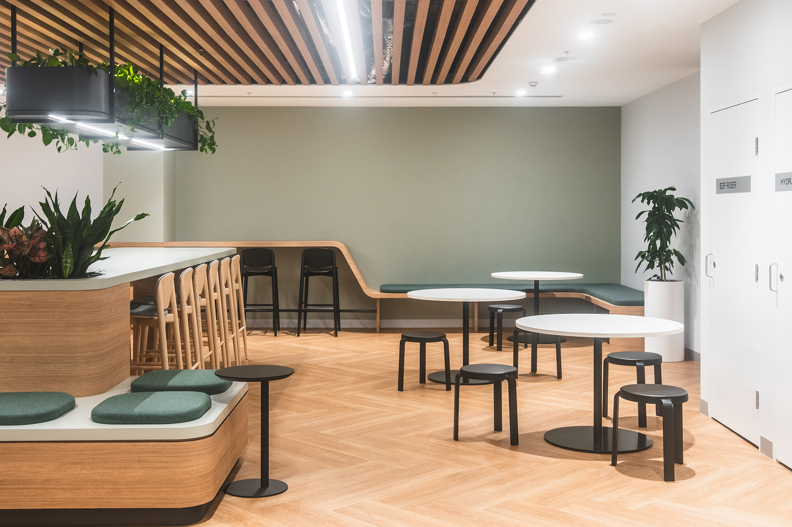
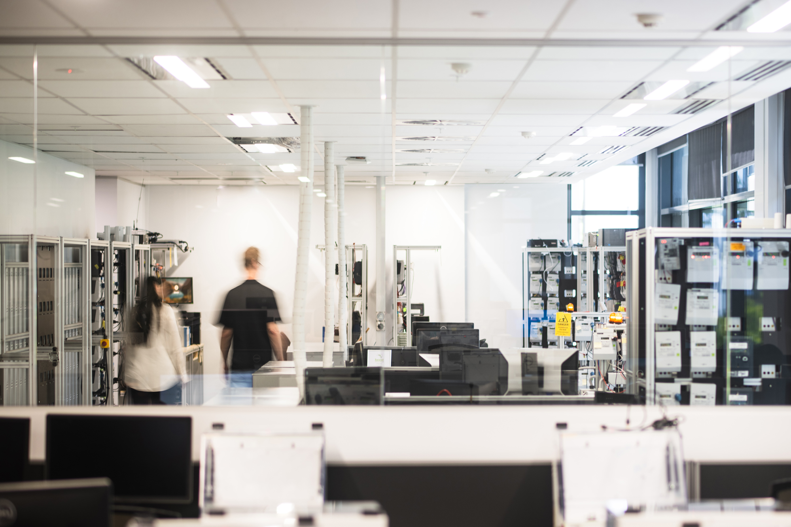
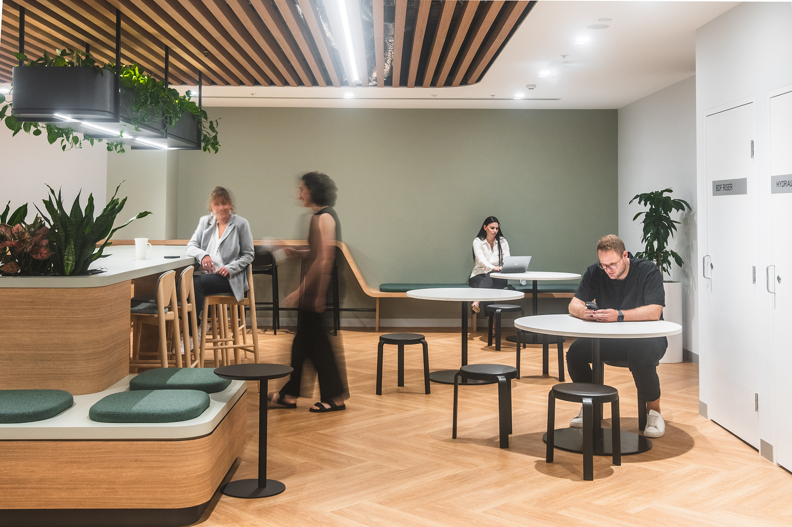
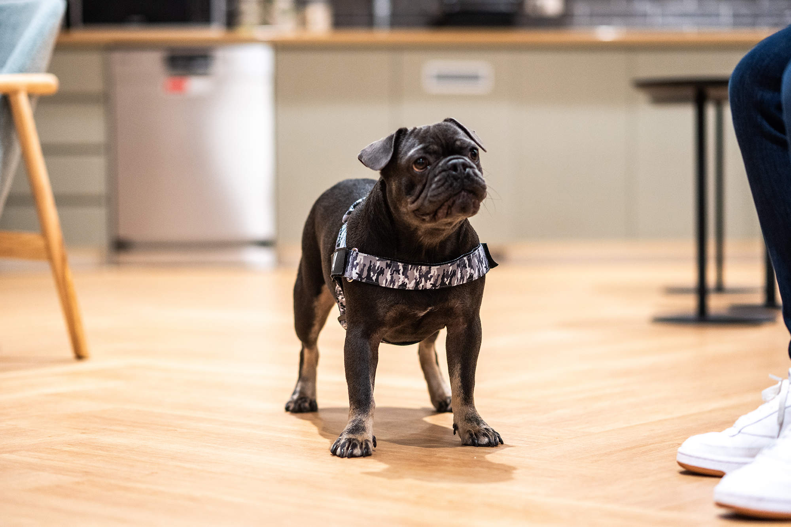
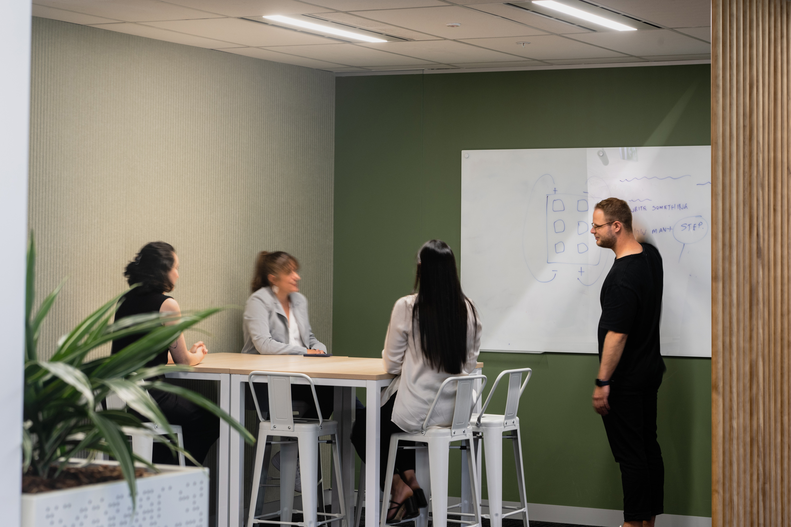
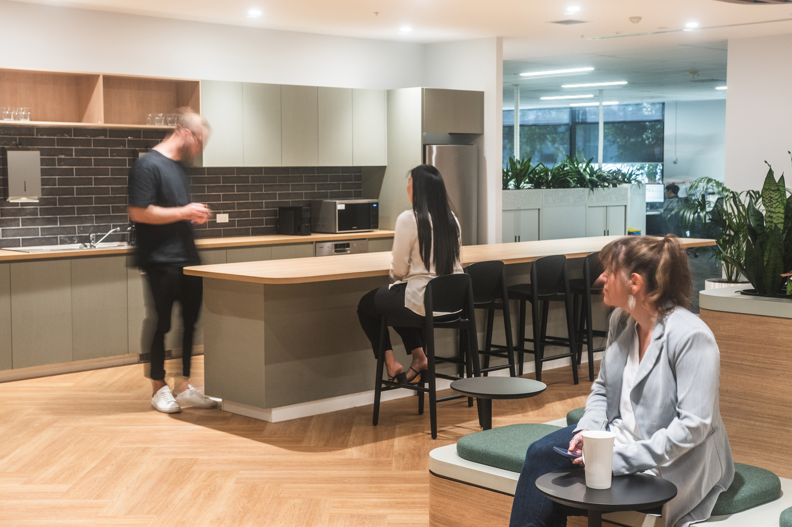
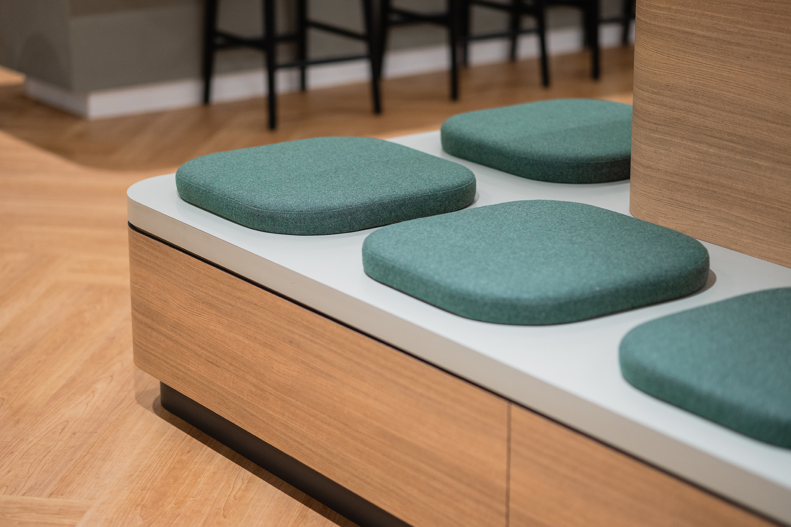
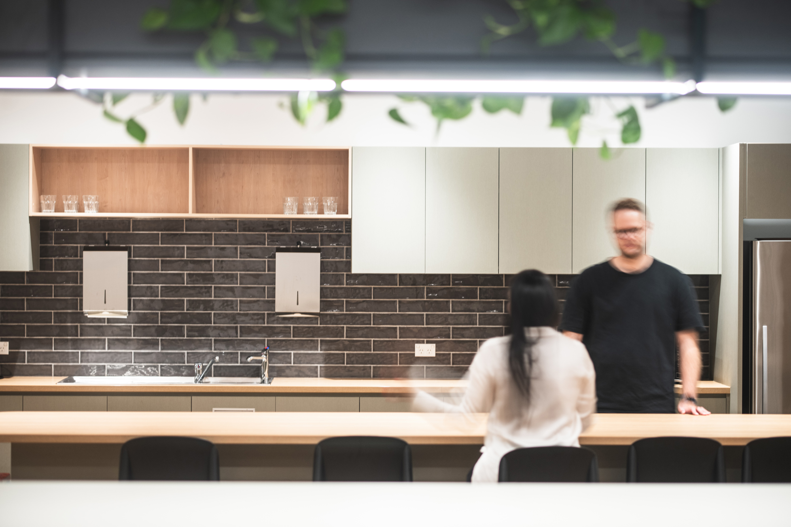
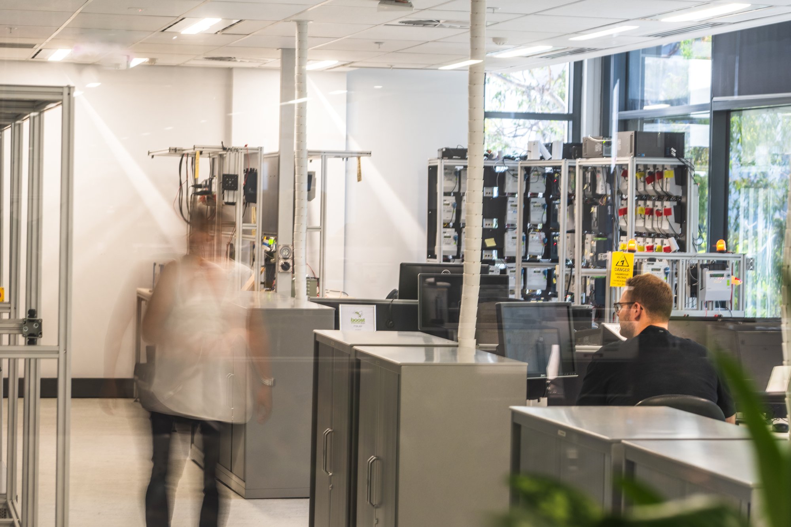

Landis + Gyr
Sydney, Australia
Reach out to us for more information