Mediterranean Shipping Company (MSC)
MSC's renovated NYC office spaces meets the pace of a growing work force and changing market.
MSC looks to showcase their brand and ethos, blending their rich tradition with a modern touch
MSC, a world leader in container shipping, was looking to upgrade their New York workplace to better convey their global role in the shipping and logistics sector and showcase their progressive ideas and evolutionary thinking in the industry.
Wanting their new space to better reflect their values of trust and community and highlight their Italian family heritage, MSC sought to implement innovation and flexibility, using their high-end Montreal office as inspiration.
MSC’s vision creates a blank slate for imaginative and bold design
Without standards to adhere to, the Unispace design team started from scratch – finding that the essence of MSC’s new workplace was meant to be a blended space of traditional and progressive ways of working, while showcasing the vibrancy of their brand. They want to not only impress clients but provide a clear idea of who they are – private, family-owned, and focused on connections.
The design team conducted several visioning sessions with the MSC team to get a sense of their look and feel. They wanted the space to be representative of their Italian roots, so a European aesthetic was adopted in the NYC space. They opted for sleek finishes and bold color statements as well as defined what a “modern” workplace meant for them – a blend of private offices and flexible, collaborative space.
The exterior boardroom lies adjacent to the multipurpose room providing additional spaces for internal functions and entertaining guests. Open workstations with natural lighting and city views connect staff and welcome collaboration.
The custom entry into the café sets the stage for a space of camaraderie and team socialization. Its dimensions mirror that of an MSC shipping container and its pantone is the exact color of their yellow containers and brand.
A unified team that pivoted when needed and delivered early
Due to the pandemic, halfway through the project the originally planned two-floor design/build was reduced to one floor, requiring a redesign of the space to accommodate a larger number of people in a smaller footprint.
With the various changes, the design, pre-construction, and construction teams worked together to ensure the client’s budget and timeline were kept. Construction tools like Procore helped the teams stay aligned on what was needed, while OpenSpace was beneficial with virtual space walks and QC checks, and Veriwolf helped keep those on site safe with its ability to use facial recognition, take temperatures, and contact trace.
Despite the potential for setbacks with the pandemic and redesign, the Unispace team delivered the project a week earlier than scheduled, meeting both the vision and goals set out by the MSC team.
Client
Mediterranean Shipping Company
Location
New York, New York, USA
Completion
2021
Service
Design
Construction
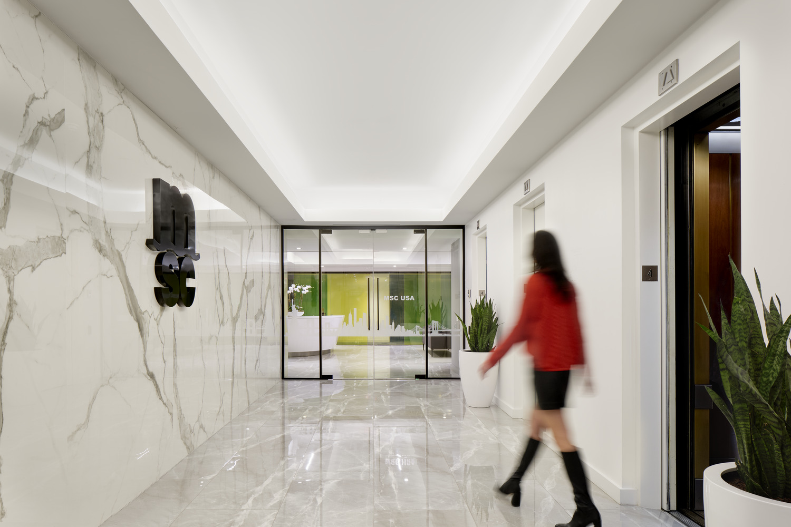
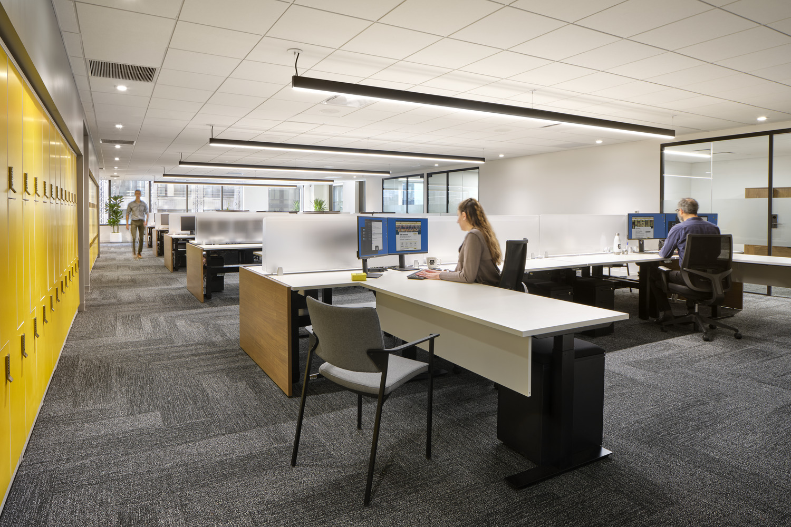
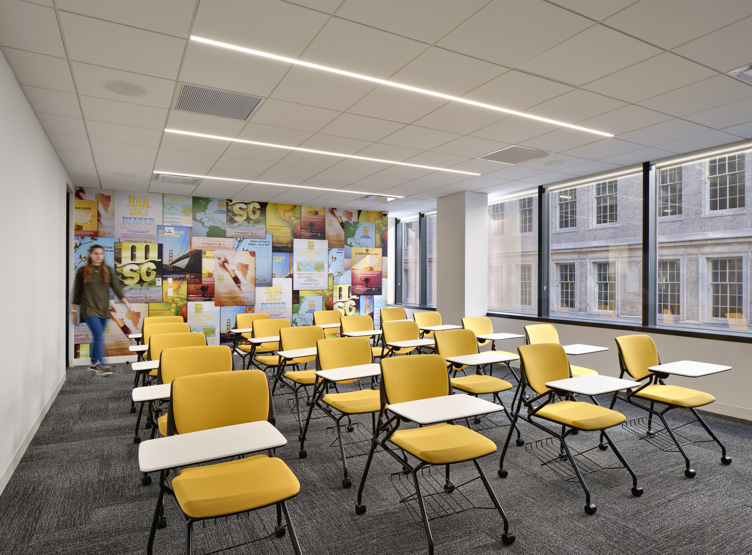
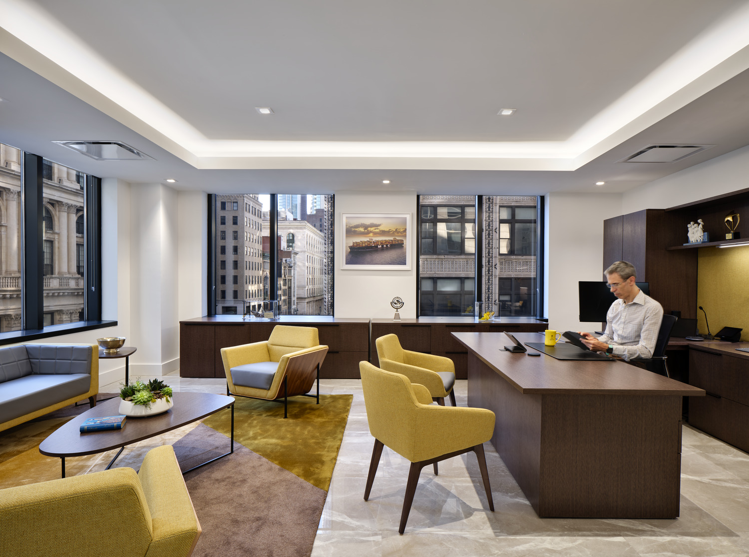
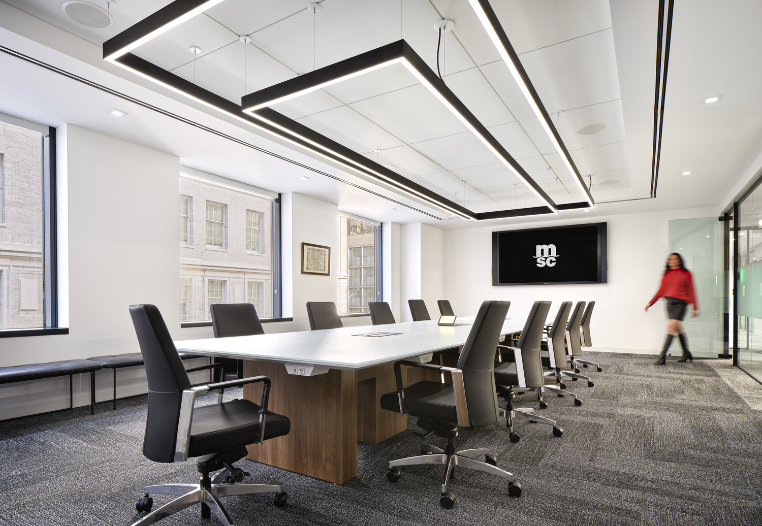
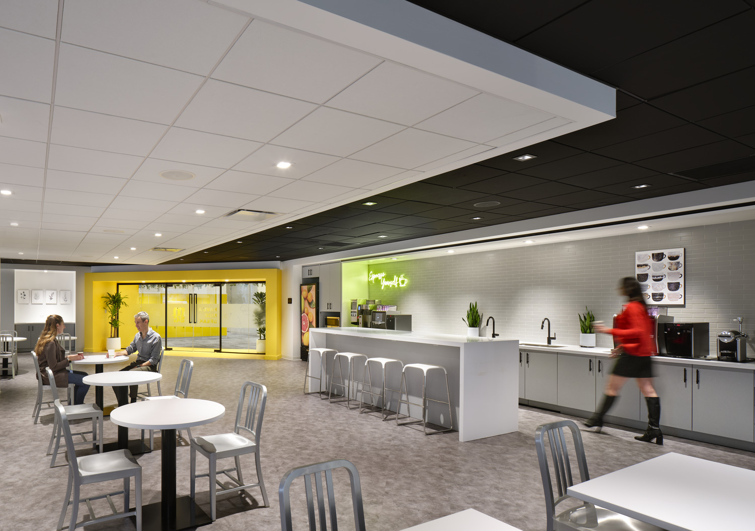
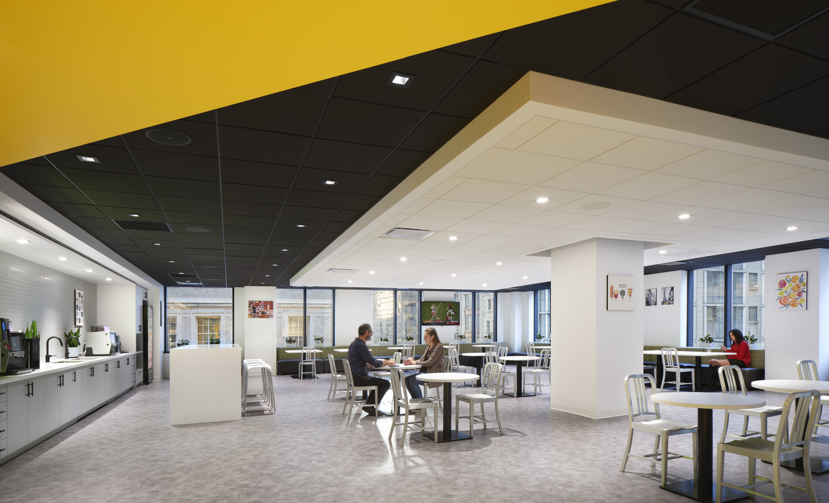
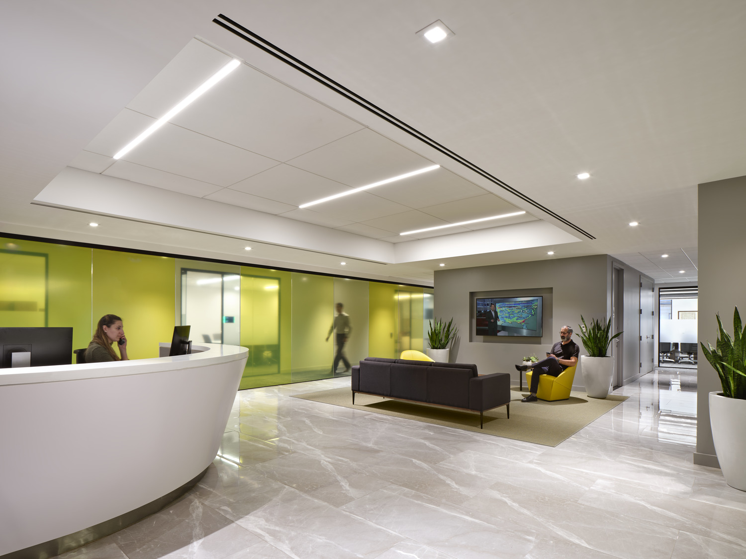
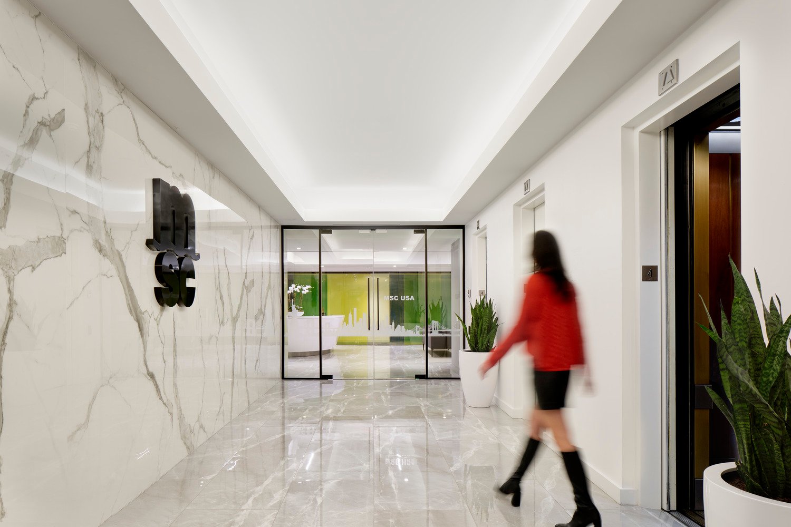
Reach out to us for more information