Orrick
A community-driven and flexible space to guide Orrick Portland into the future of work
We collaborated with repeat client and Fortune 100 Best Place to Work global law firm Orrick to create a refreshed Portland office that embraces the local environment, fosters community, and reflects their evolved working practices.
At a glance
- Reducing hierarchy through a community-activated floor plan that created visibility and broke down physical silos.
- Enabling flexibility with various space and meeting types to support the new needs of staff and clients.
- Designing and constructing a destination workplace that embraced the local Portland personality, showcased Orrick’s global presence, and reflected their DEI commitments.
Collaborating to outline workplace goals
From the onset of the project, we worked closely with Orrick Portland to understand their challenge and outline their core requirements. Finding it was hard for their staff to develop meaningful connections in the post-pandemic virtual world, Orrick wanted to create a welcoming and equitable workplace experience. It would support different working styles through a variety of space types and reestablish connections in the office and to the local community entities they serve.
Bringing workplace experience to life through design and construction
Through our strategy engagements and developing Orrick’s desired themes for the space, we developed an “Urban Retreat” design concept to thoughtfully curate design choices to Orrick’s vision. The floorplan positions the firm for future growth with groupings of offices to create visibility and foster mentorship, different-sized and furnished meeting spaces to support a variety of staff needs, and two café/lounge spaces anchoring each end of the footprint for internal and external requirements.
To create a “retreat” in the middle of the city, the design features and fixtures are simple and elegant with earthy tones, layered organic shapes and arches, textured materials like wood and felt, and soft industrial accents.
Our design and construction teams effectively communicated and collaborated to ensure the project was built on time. Smooth coordination between our construction leaders and the building also contributed to this result.
Positive impact and DEIB
Thoughtful considerations of all aspects of the project, from site selection to final finishes, led Orrick Porland to accomplish one of their major goals—achieving LEED Gold.
Additionally, by working with Orrick’s leadership and DEI teams on their workplaces in other locations, we knew incorporating DEI in a unique way that represented the Portland community would be imperative for their new space. Through our Unispace Art for Impact Program, we collaborated with Alchemy Station to source artwork that would be rooted in indigenous cultures, represent local artists, and inspire contemplation and growth. The lobby area features a prominent gallery of prints sourced in collaboration with Crow’s Shadow Institute of the Arts to highlight eight local artists. Additional areas of the office feature a variety of relocated and new pieces connected to the overall art program goals.
A destination workplace
Through our integrated approach we co-created Orrick’s new workplace with them, from translating their core focuses into a refreshed design vision to delivering a retreat-like experience for their staff and clients. Setting the stage for continued growth, innovation, and inclusivity, Orrick Portland is poised for the future of work.
Client
Orrick
Location
Portland, OR, USA
Completion
2023
Service
Strategy
Design
Construction
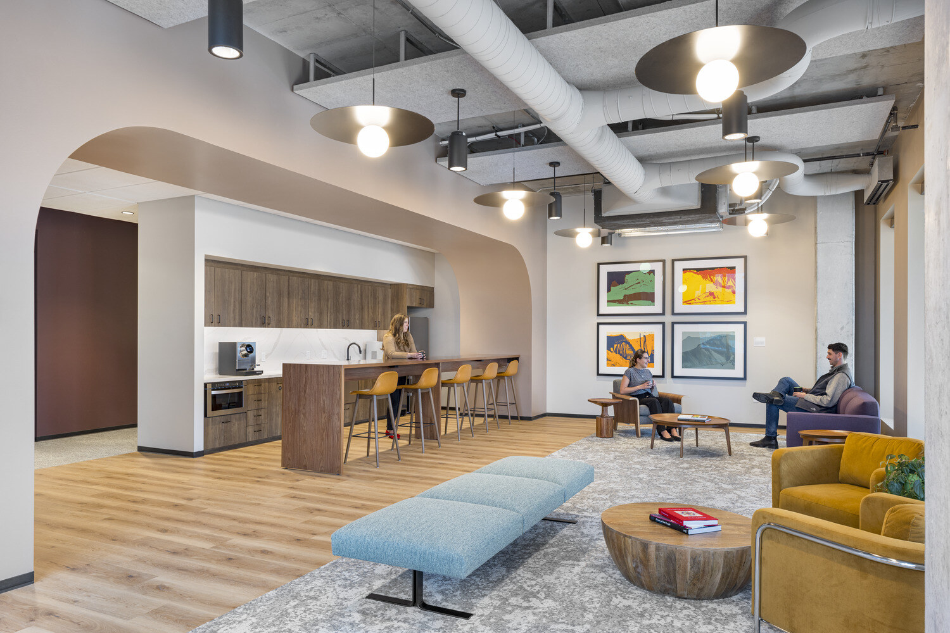
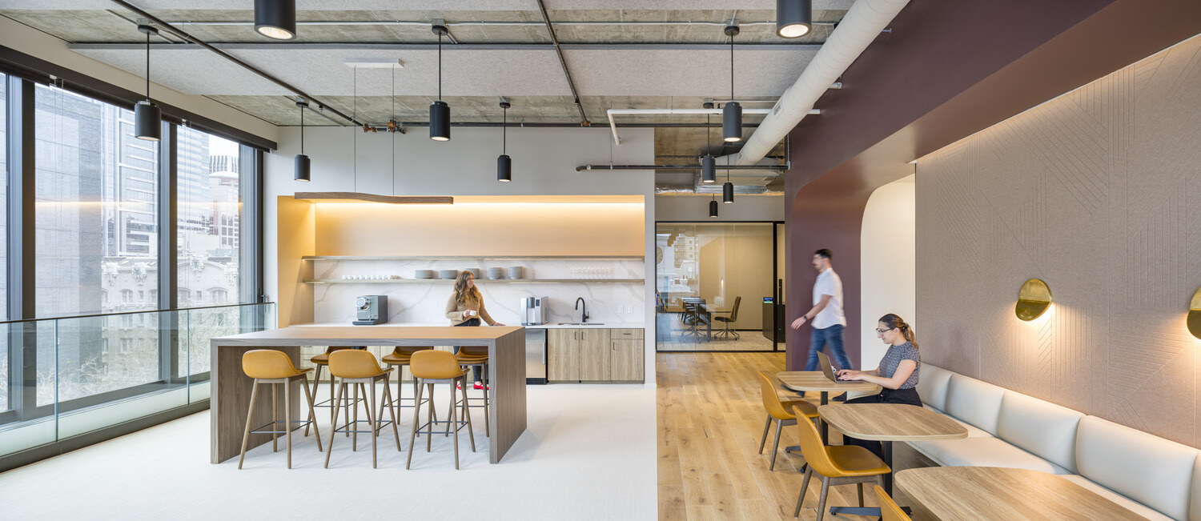
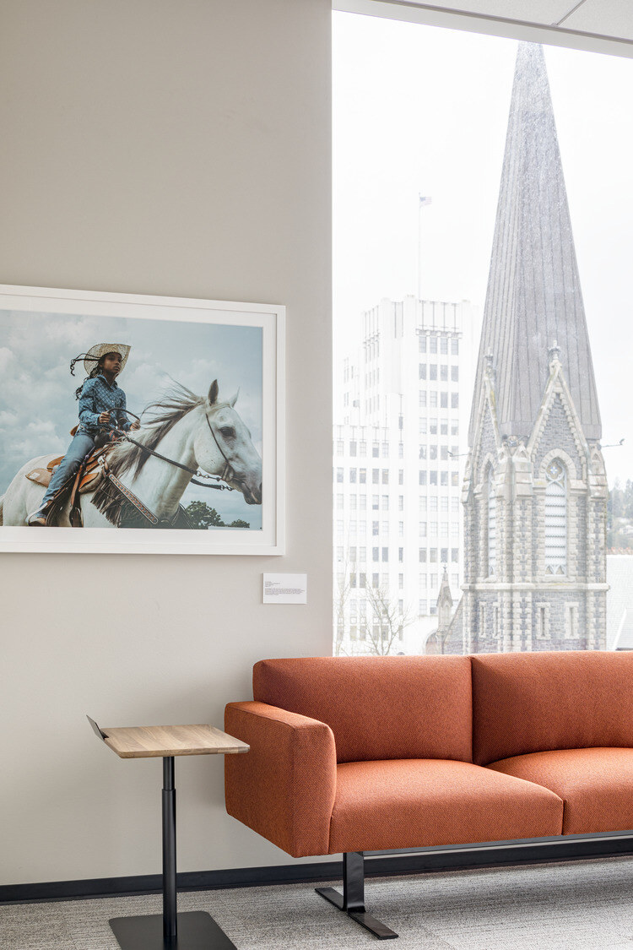
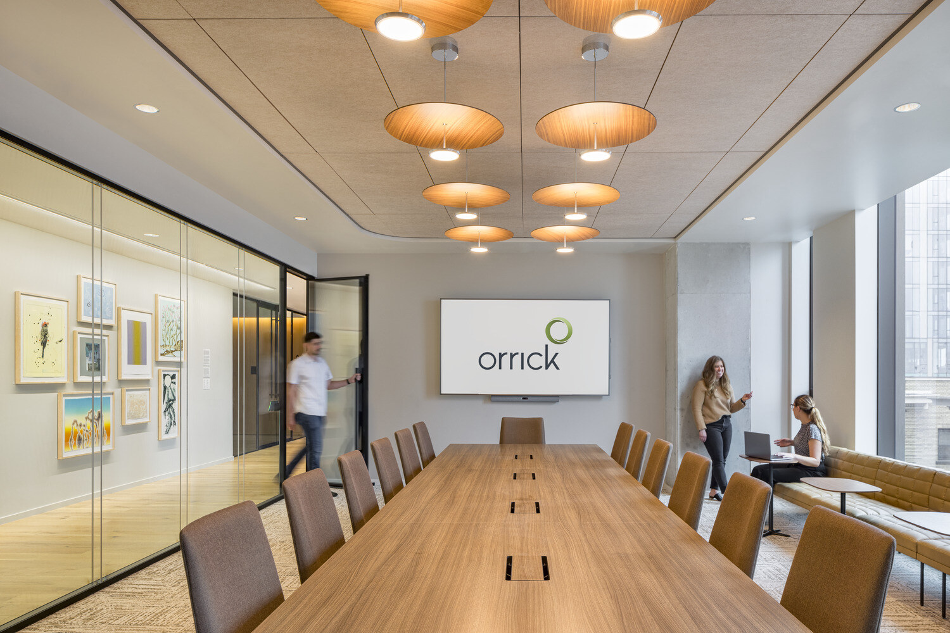
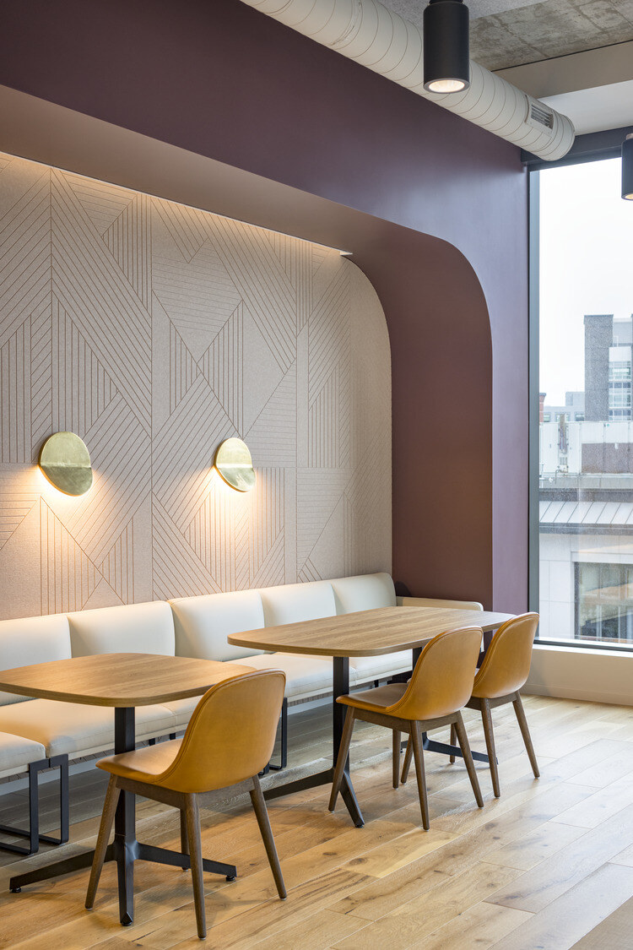
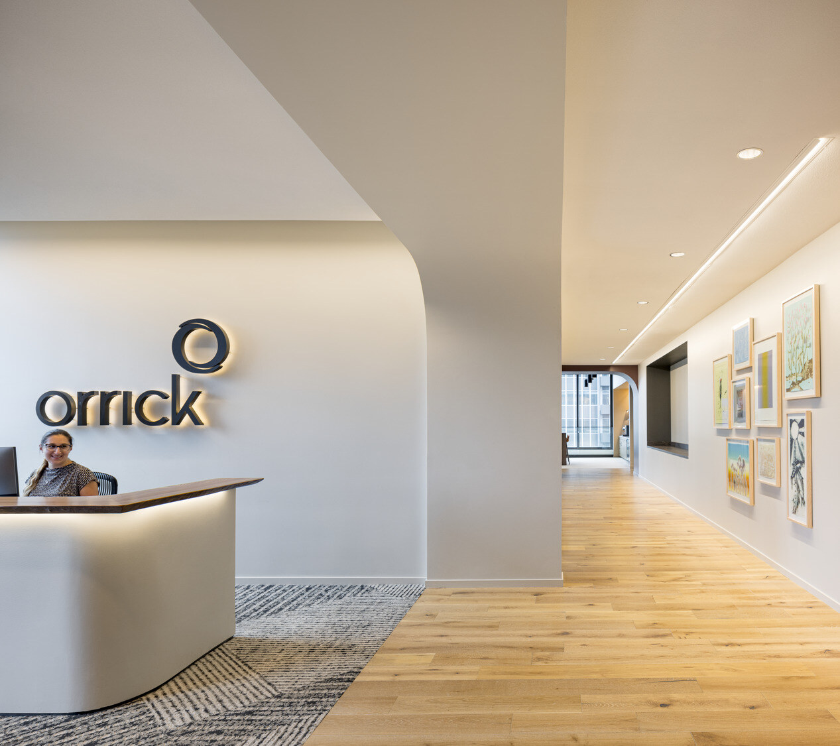
Reach out to us for more information