Orrick
For Orrick’s Emerald City office, hybrid working solutions enable employees and create a benchmark for next generation legal workplaces.
Orrick leads by example in breaking the boundaries of the stereotyped law firm and pushes for positive change in the workplace.
Creating a workplace that is future ready
As the Orrick Seattle team approached the end of their lease, they were interested in moving to a newer downtown building that would better fit their needs by:
Maximizing equity = Welcoming. Generational. Transparent.
Generating energy = Upbeat. Interactive. Playful.
Being flexible & enduring = Dual purpose. Efficient use of space. Understated + timeless.
Showcasing Seattle = Northwest values. Support innovation. ESG leader.
An inherently inclusive space
Having worked together twice before, we were confident we could deliver on Orrick’s continued goal of establishing a bespoke office space in each market they serve, with the underlying desire to:
- Lead the industry in creating a hybrid working solution for their teams.
- Make the workplace an expression of their community while maintaining the core values of the firm.
- Effectively leverage the workplace to attract and retain top talent.
- Incorporate DE&I within the fabric of the workplace – design, practices, and policies.
With these outlined focuses, Unispace sought to introduce new ways of working beyond the traditional dedicated offices and client-focused meeting rooms. Orrick’s new Seattle office reduced the footprint from 36 offices to 28 right-sized hoteling spaces.
A larger, open café space designed for socialization and touch-down work brings staff together in organic ways. Younger leadership requests for integrated spaces - more conducive for group interaction - provides places of purpose for professional development, mentorship, and team building.
The impact of local design
The overall design concept of reflection and refraction sought to embody not only the dynamic nature of Orrick as an organization but drove the office design to mirror those values. The warm, Pacific Northwest (PNW) palette, textures, and architectural details create a beautiful rhythm with a slight edge – reflective of the downtown architecture visible from their 33rd floor space. The heavily aggregated tile, hues of green, wood finishes, and shimmering fabric wall are all a nod to the natural offerings of the PNW and the Emerald City.
And once again, Orrick sought to integrate Art for Impact within the Seattle project. The Unispace team worked with Orrick to identify meaningful impact themes around climate change, homelessness, and mental health, which guided the procurement and curation of their artwork collection and focused their community outreach activities.
With the assistance of Alchemy Station, Orrick was introduced to artist Mary Iverson whose work, Mirror Lake was commissioned to inspire conversations about the complicated relationship between civilization and the environment. In conjunction, the Orrick Seattle team are developing connections with the Duwamish River Community Coalition to create an outreach art program/piece within the South Park neighborhood.
The project has achieved LEED Gold certification and is currently finishing up certification for WELL Gold in line with Orrick’s organizational ESG goals.
Client
Orrick
Location
Seattle WA, USA
Completion
2022
Service
Strategy
Design
Construction
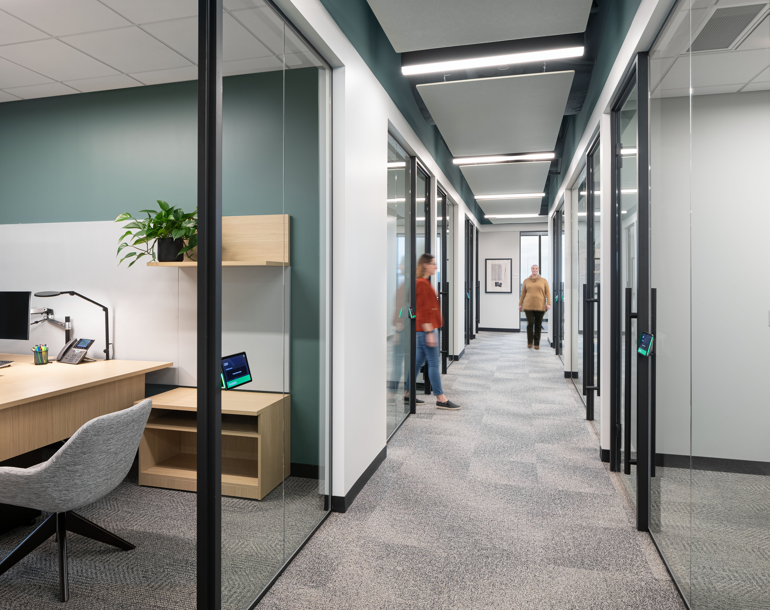
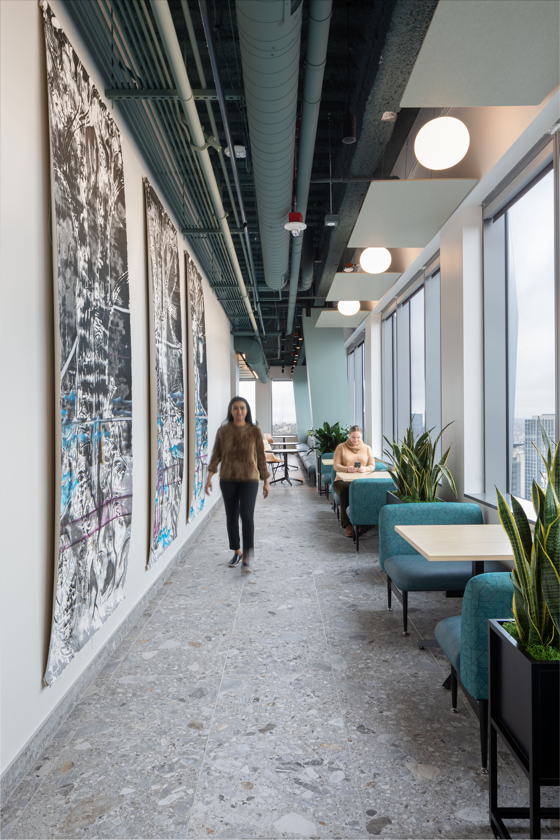
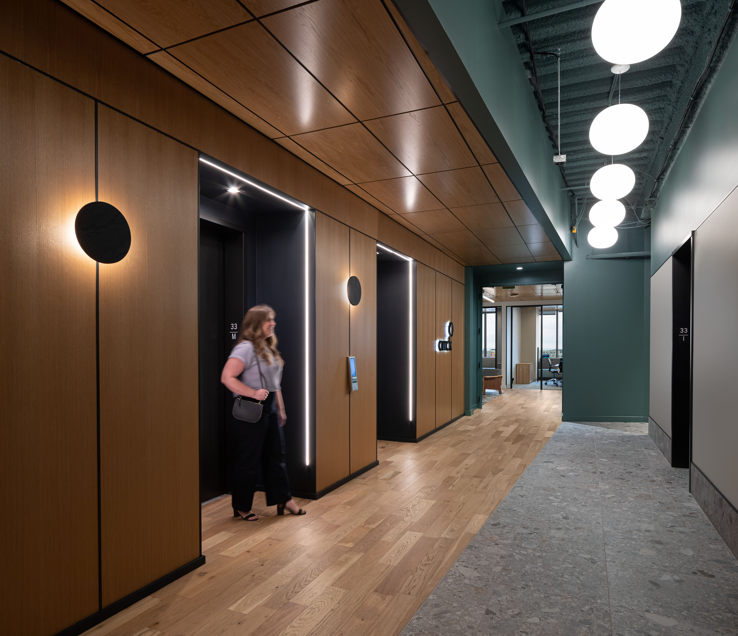
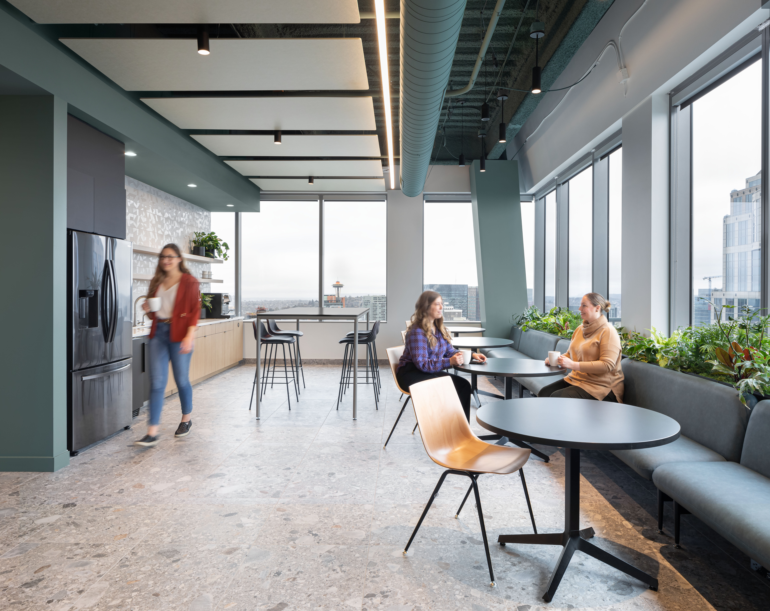
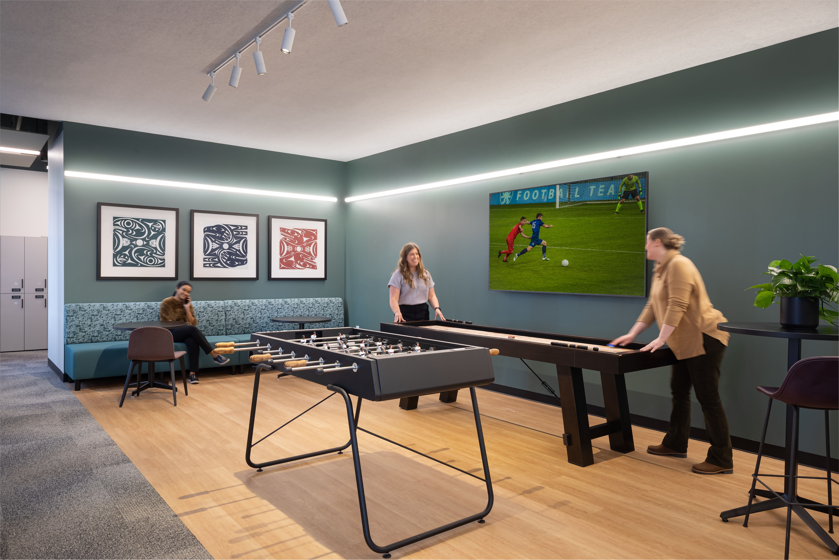
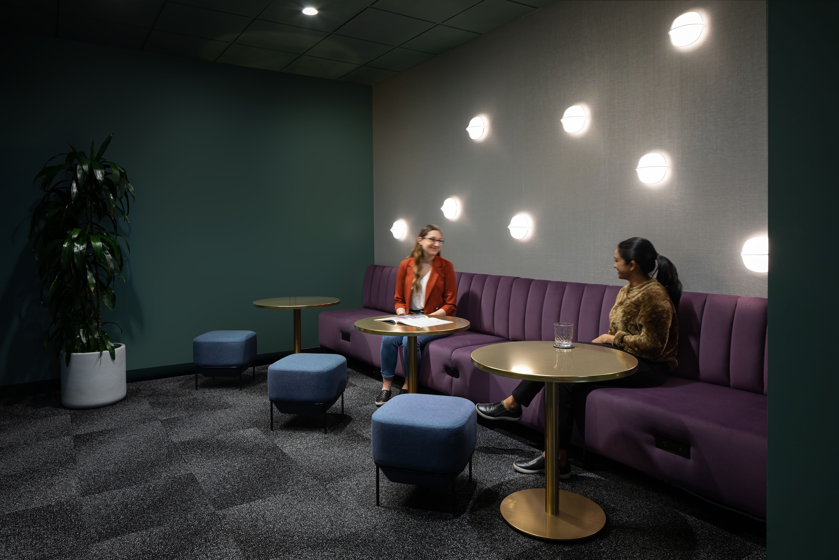
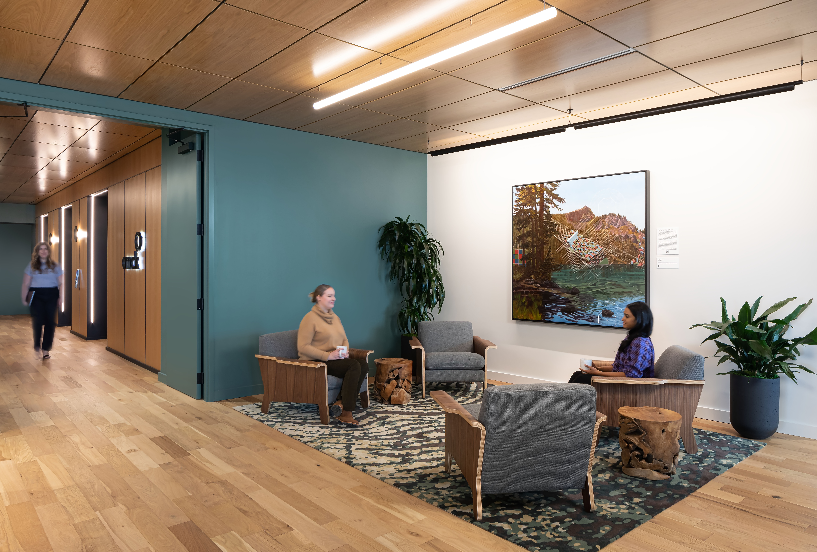
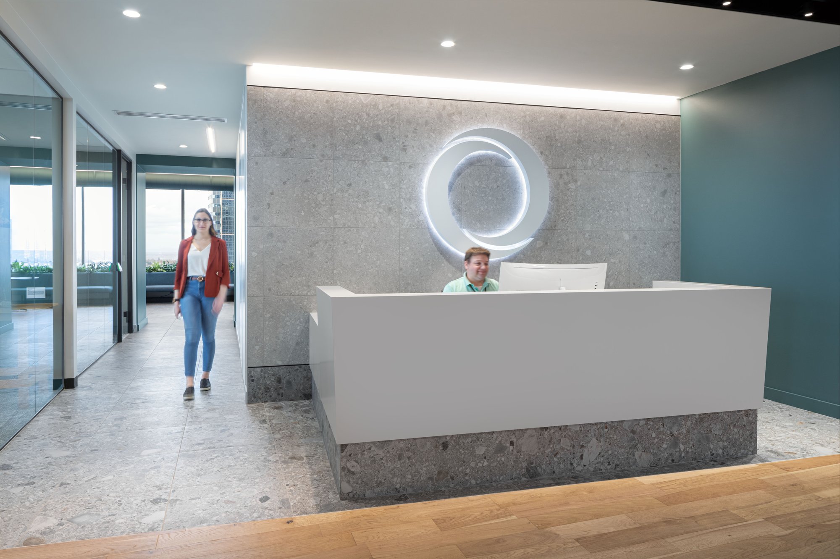
Reach out to us for more information