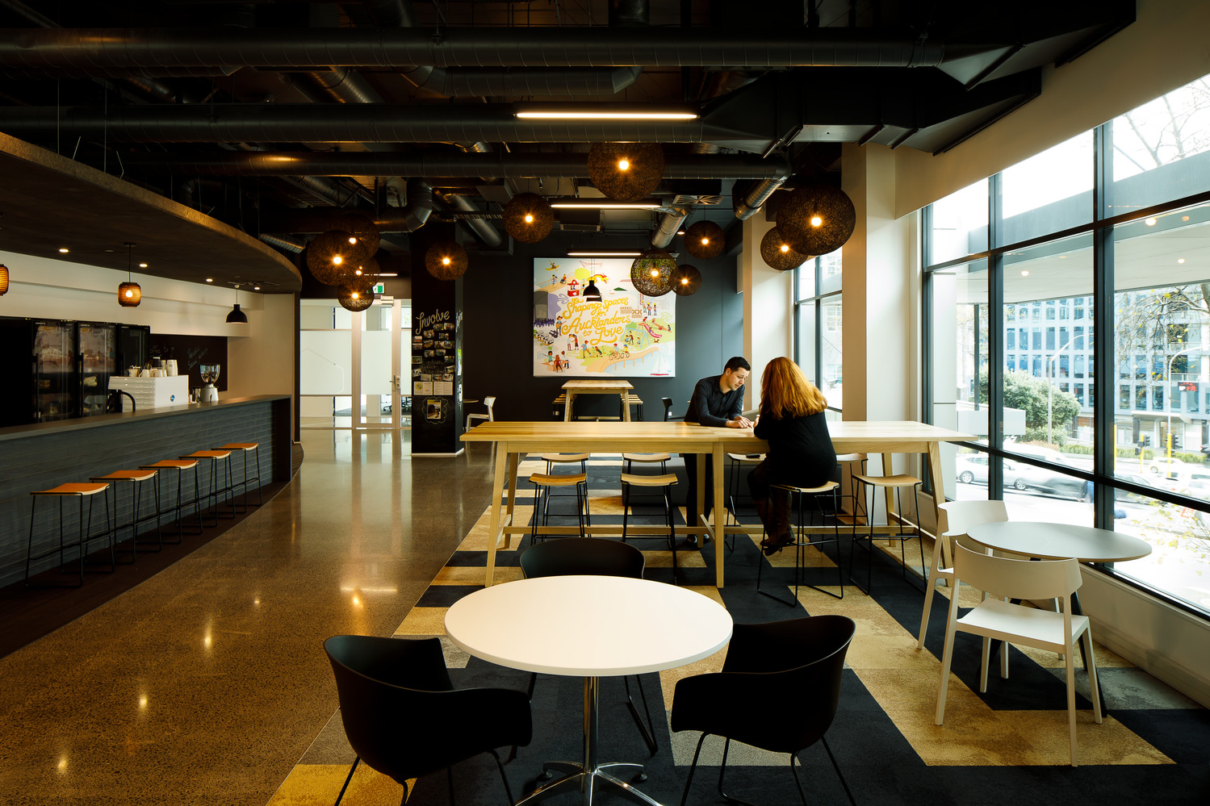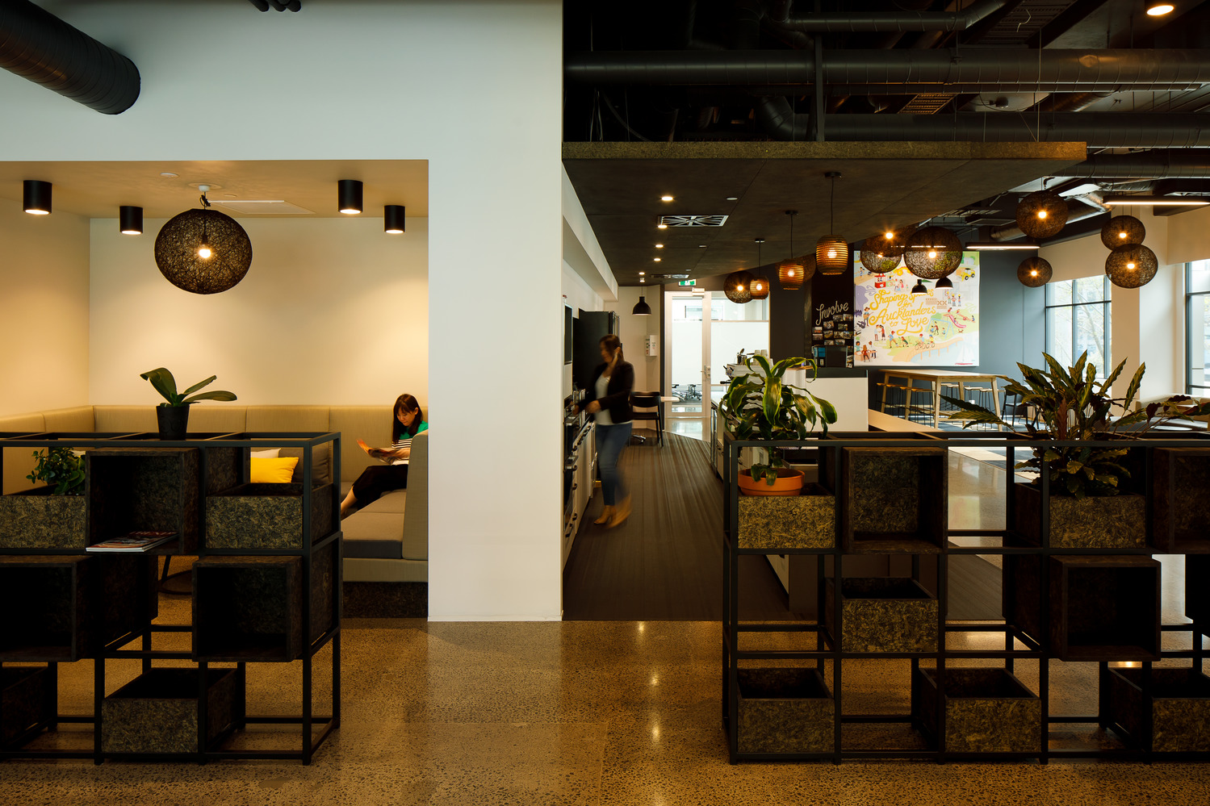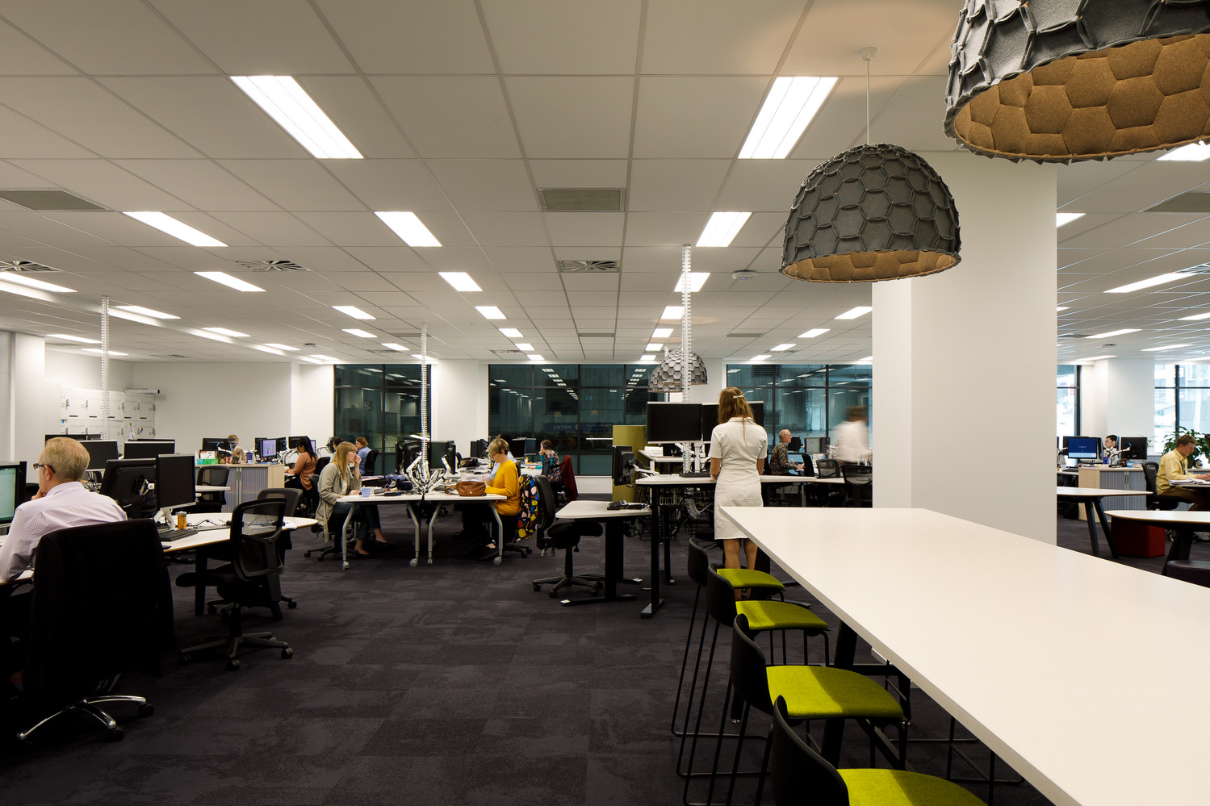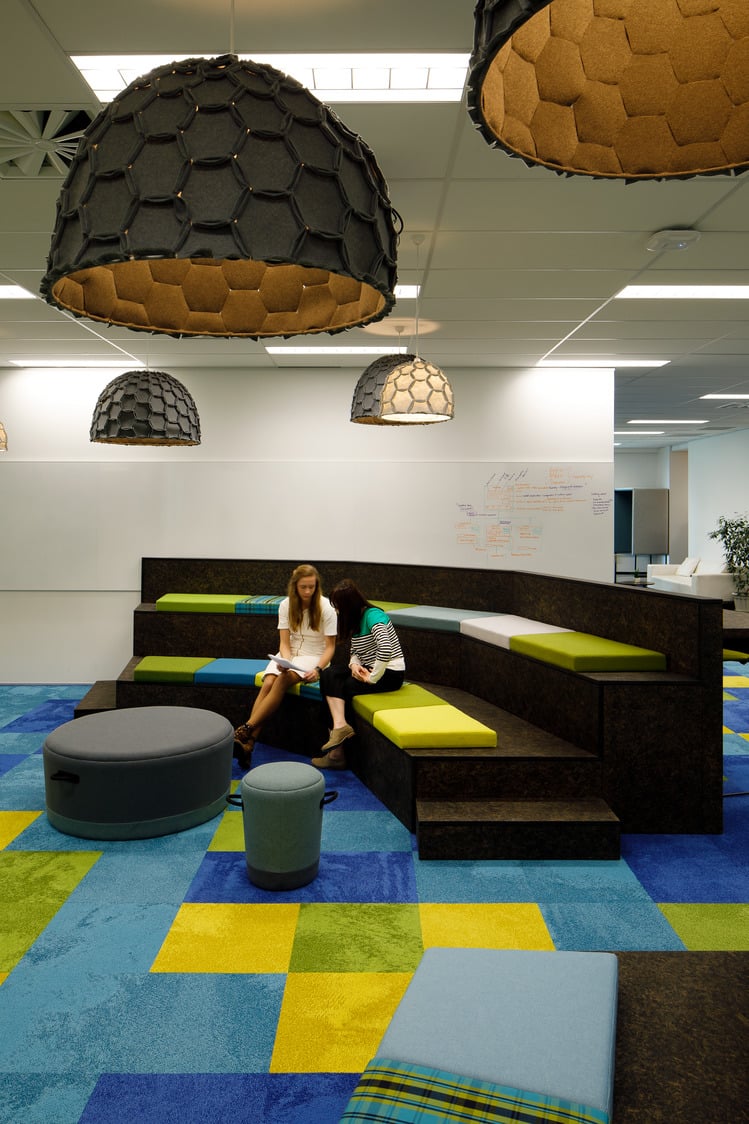Panuku Development Auckland
In a move to bring their newly combined workforce together, Panuku Development Auckland undertook an ambitious workplace relocation and change management programme.
Panuku Development Auckland (Panuku) is a Council Controlled Organisation (CCO), formed through the merging of two Auckland City Council organisations – Auckland Council Property Limited and Waterfront Auckland. Initially co-locating the teams into a single office across three floors, it was felt that this arrangement never quite “gelled” the newly formed organisation. So with a pending lease expiry, Panuku took the opportunity to take a holistic look at how the business was functioning and strategically review their workplace location and way of working.
Panuku engaged Unispace to deliver turnkey methodology services for strategy, design, project management, cost management and main contractor delivery. By engaging strategy services early, our team guided Panuku through several executive sessions, assessing the current situation across culture, technology and workplace. Running concurrently to this were property evaluations and lease negotiations to determine where the organisation would be best accommodated. The collective findings of the strategy and property evaluations resulted in Panuku electing to relocate to a new CBD premises.
A great achievement of this project was the bringing together of two workplace cultures. This physical relocation to a 'neutral premises’ combined with the transition to agile working resulted in immediate increase in team collaboration.
This culture transition was supported by a strategy process and its resultant recommendations: flexible working and a diversity of spaces to accommodate the different ways in which people like to work.
Utilisation study results identified that, on average, workstations were used 34% of the time, with signs of life at 69%. Further, 68% of meetings talking place were between 2-4 people, indicating many smaller meetings were taking place in meeting rooms for much greater capacities. The evidence therefore identified that Panuku were already working in a very mobile and collaborative way; and their new workplace needed to support this.
The design team then translated this in to the arrangement by replacing the space traditionally allocated to assigned desks with a variety of focus and collaborative zones. One of these collaborative places created is the terraces within the workfloor, or ‘CBD’ as it’s known by staff. This provides an open, shared townhall style space for group critiques, presentations, and project working groups.
Our design team sought to reinforce and reflect the essence of a unified Panuku and their primary objective in the concept: shaping places for people to come together. This was best captured in the staff café space which became the gathering place and heart of Panuku’s home, encouraging spontaneous ‘bump’ conversations. The design is stripped back, raw and honest, making use of the high ceilings to create a light airy experience. It invites relaxed conversation and feels like Panuku without being overtly branded.
With the base-build programme running parallel to the Unispace / Panuku fit-out, Unispace resolved to manage both programmes to ensure the project ran to agreed timeframes and mitigate risk. Our delivery team worked within the brief of utilising as much of the inherited fitout and facility as possible, to control costs. This method was awarded by the New Zealand Registered Master Builders in the 2019 NZ Commercial Project Awards.
Client
Panuku Development Auckland
Location
Auckland, New Zealand
Service
Strategy
Design
Construction




Panuku Development,
Auckland, New Zealand
Reach out to us for more information