RAC, Perth
An award-winning, six-level redesign for RAC promotes greater member connection, sustainable workspaces, and wellbeing amenities to attract the best talent.
A reinvigorated space to connect with members
The Royal Automobile Club of Western Australia (RAC) appointed Unispace to redesign and deliver the RAC-owned Wellington Street property. The scale of this 10,000sqm, six-level building where over 1000 people work makes it one of the largest workplace projects delivered in Perth in recent years.
The design is centered around member and employee experience. RAC aimed to encourage chance interactions and connections between people. A heritage walk was incorporated into the entry ramp, with historical artefact displays on the ground floor, which has been transformed into an inviting, interactive, member-focused space. These historical elements reference the rich history of RAC, building connectivity and creating a sense of belonging. On this floor, there is a concierge desk, café with a commercial kitchen, exhibition and community space, and a member’s lounge for members and employees to interact. The RAC brand is integrated through digital imagery and a yellow ribbon woven through the floor, connecting the concierge, community areas, and staff lifts to the upper floors.
This project took place in three stages. We minimized disruption throughout delivery by staging the process, using local suppliers to prevent delays and mitigate supply chain cost pressures, and by implementing a change program.
Purposeful, sustainable work and communal destinations
Our design gives each floor an identity, with a particular ‘destination’ unique to each floor, beginning with the member-centric spaces on the ground floor. On level two, the wellness connect space provides an opportunity to relax with a yoga space, a parents' room, and a male and female prayer space. Internal stairs lead to a collaborative space on level three, with curtains softening and breaking up the workspaces. Multi-purpose training and meeting rooms on level four lead to the connection lounge and library zone on level five via a second set of interconnecting stairs.
Meeting spaces and height-adjustable workstations on all levels have transformed traditional individual office spaces into a contemporary, agile workspace. The flexible and collaborative spaces allow employees to find zones that best support their work, enabling new ways of working.
Sustainability was an important consideration for RAC. Aligning with Unispace principles, we used sustainable materials wherever possible, including low VOC products, E0 board and products with sustainable credentials. Existing furniture was refurbished, and furniture that was no longer required was sent to other RAC offices or donated to charity. As a power-saving measure, workstation power is activated only when individuals check in to a booked workspace.
A welcoming and humble space for RAC to grow
The project objectives were to optimize the space to increase occupancy, collaboration and agility.
This dynamic, tech-enabled space will attract the best talent and empower employees to serve RAC’s community of members. The open, bright, and sustainable space embodies RAC's vision for "a safer, sustainable, and connected future for all Western Australians”. With consistent branding throughout, each floor distinguished by a varied color palette and playful graphics, this space truly reflects the values of the business.
Client
RAC
Location
Perth, Australia
Completion
2022
Service
Design
Construction
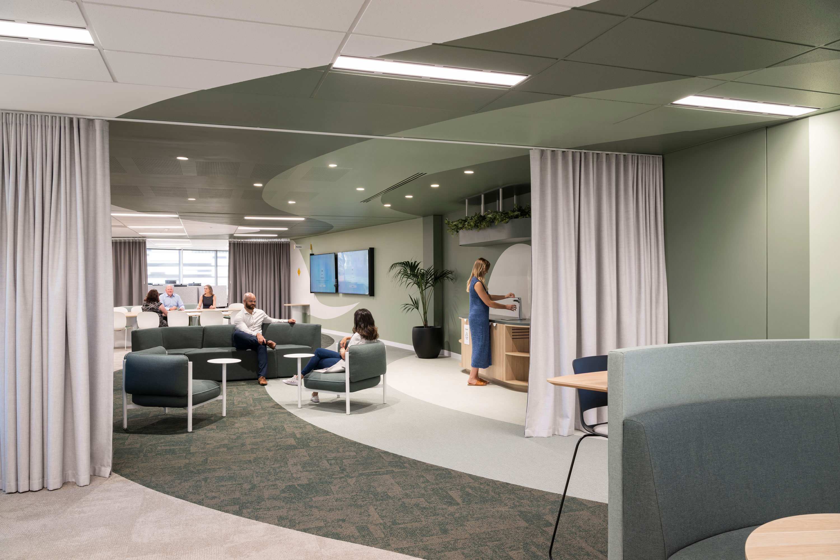
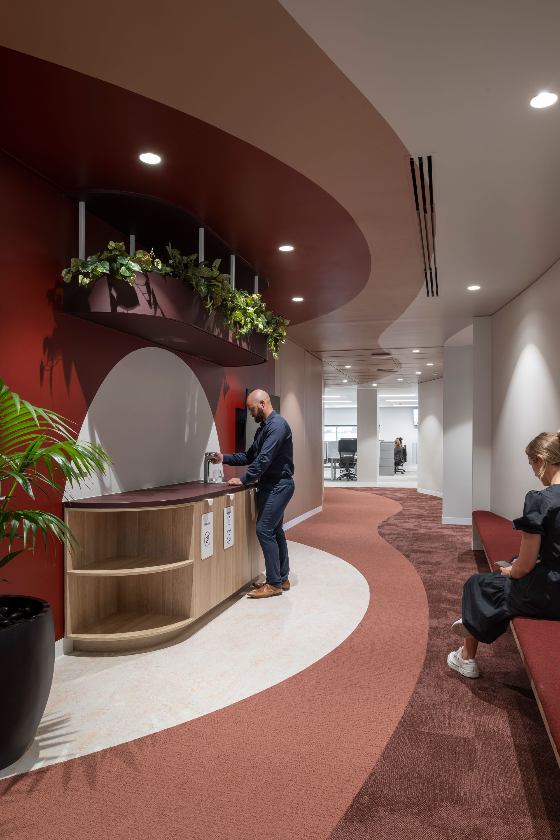
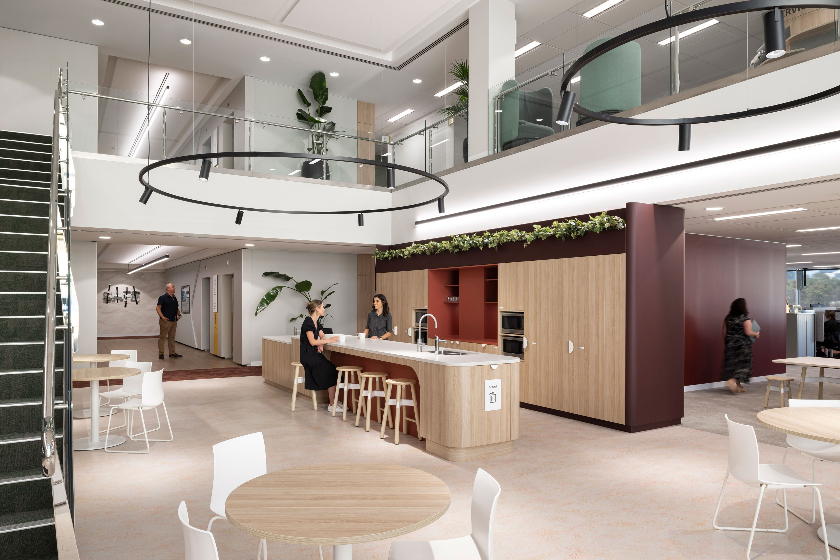
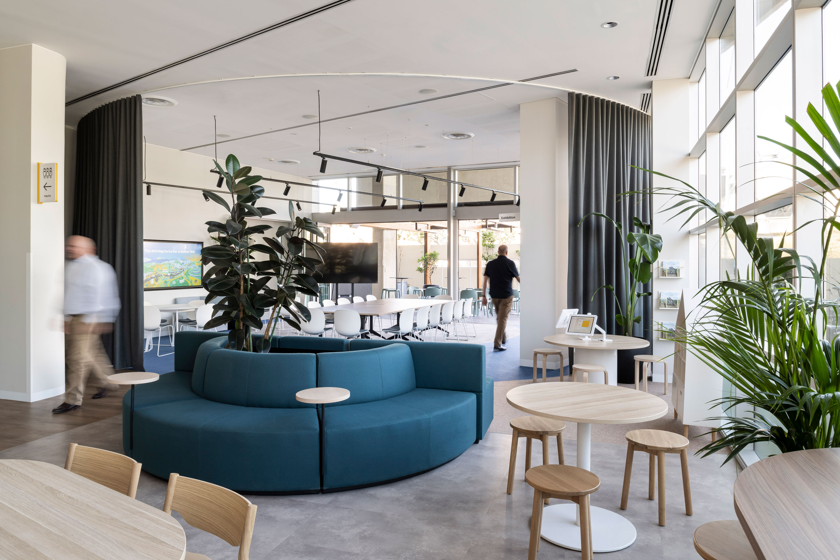
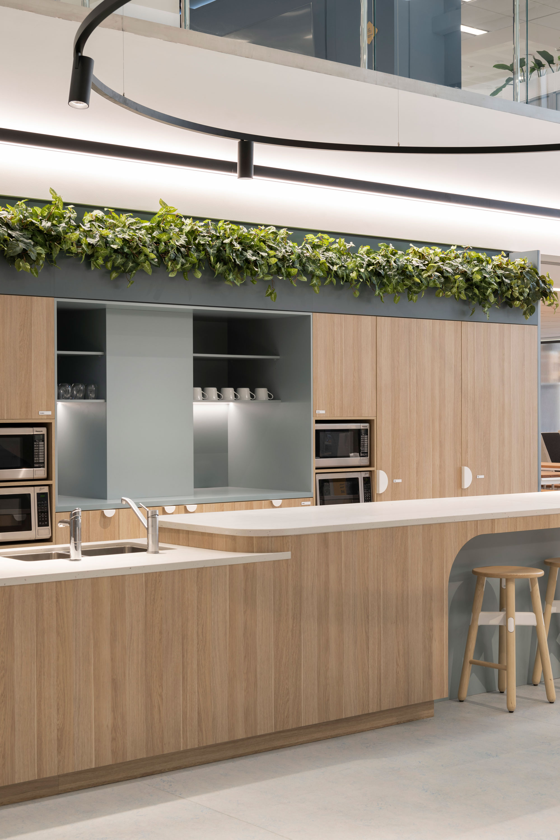
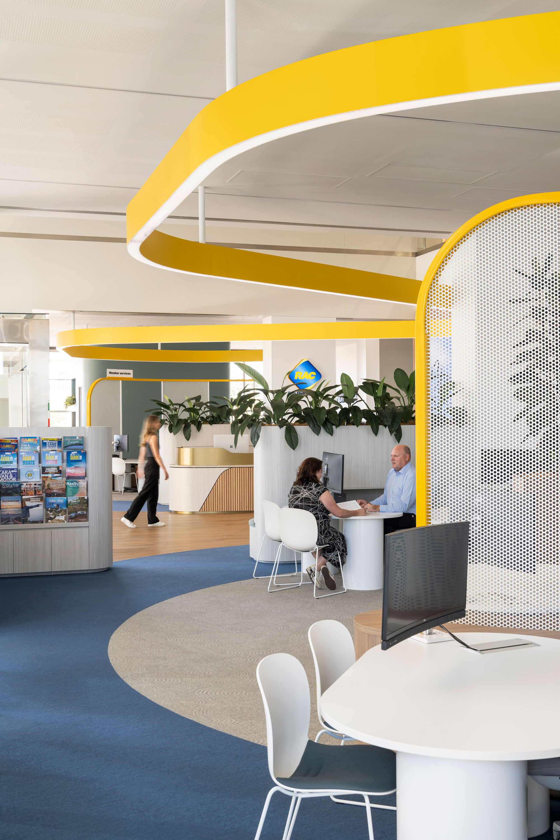
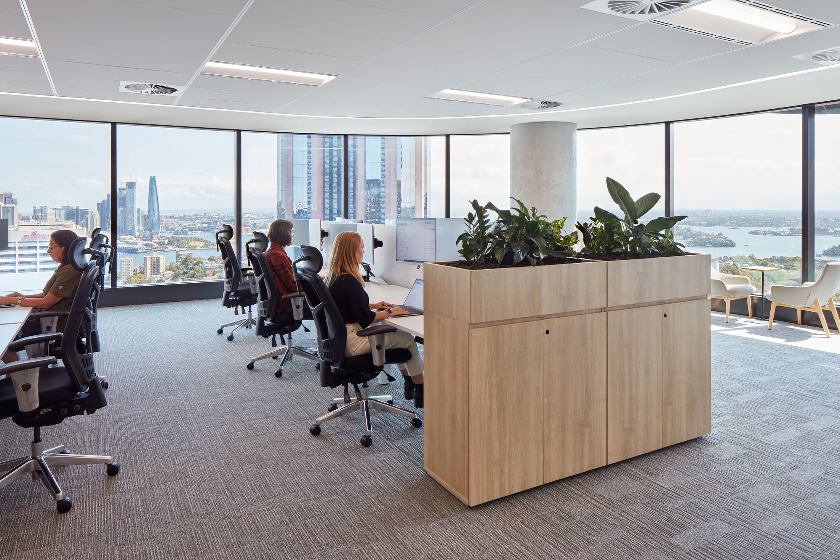
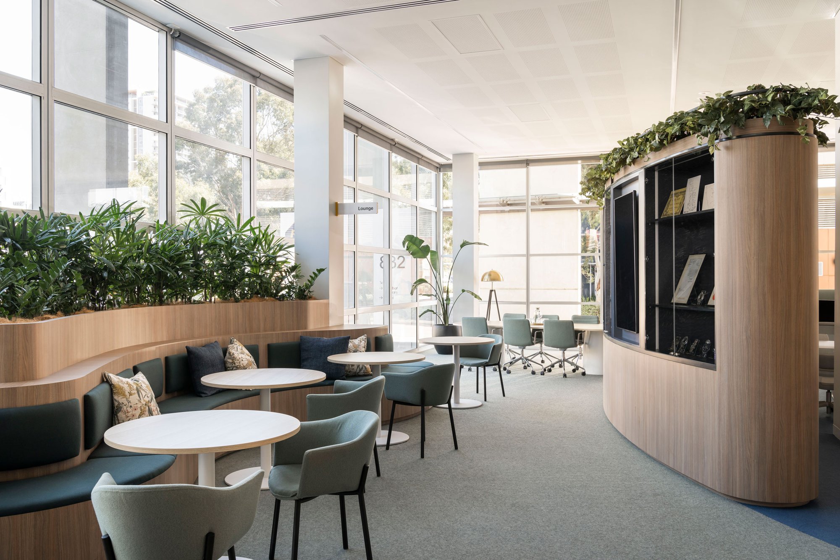
RAC
Perth, Australia
Reach out to us for more information