Rocketwerkz
Gamification is at the heart of this “AAA studio” for one of the gaming industry’s most experimental entertainment studios.
Globally-recognized gaming studio, RocketWerkz, have made the sensational move to house their headquarters in the penthouse floors of New Zealand’s premium corporate CBD tower, Commercial Bay. With a desire to break the mould, the NZ-grown and independently-run game company aimed to cause ripples in the industry by creating an Auckland (small city)-hub with all of the “Silicon Valley-type employee benefits”.
RocketWerkz CEO Dean Hall gave our team a simple brief: to “[create] a workplace that positions us as one of the premier gaming studios in the world.”
Competition in the talent pool is high in the technology industry and so talent attraction and retention were critical for success in the design. RocketWerkz has invested in a workplace that provides the optimal conditions for both game creation, and cultivating the high-performing environment and culture for sustaining its impressive growth.
We conceived the entire workplace as a gamified experience; where exploration and key ‘decision-points’ alter your course through the floorplate. The intention was to create an experience that is ever-changing and feels significantly different with each visit.
Together with Dean, we wanted the entry experience to transport RocketWerkz’s visitors to ‘another place’, a portal to a new world where fun and imagination reign supreme. Through design workshops, the idea of an airlock and space station was created. This experience begins from the moment you step out of the elevator, after a rapid ascension of 38 floors (150m/500ft) in 18.5 seconds.
The entry portal consists of three layers: a reflective-gloss black-out, geometric portal to a clinical white ‘decompression’ chamber, and finally, a digital immersion room continuing this sci-fi themed space. The remainder of the studio is dedicated to optimized spaces for developers, artists, and technicians. This includes 24-hour streaming rooms, three fully-isolated recording studios, a town hall, and retreat spaces.
Lighting color, controls, and levels in the main production floor were critical for the development team and artists. This included one of the most unusual challenges for our design team: being able to block the view. Especially unusual as RocketWerkz have one of the best views in Auckland from their penthouse levels; challenging typical best practice principles of connection to the outside world.
Our solution was to create a bespoke screen wall and vibrantly illuminate them with a sophisticated ceiling-mounted LED-lighting system. For this bespoke ‘ombre’-punched aluminium screen, we utilized cutting-edge building cladding technology and partnered with software programmers out of Canada, to achieve its first interior application in the Southern Hemisphere.
Our design, project management, and construction teams worked tirelessly to coordinate the intricate and pristine detailing of this interior fit-out. The design complexity would normally call for a 14-week programme, we delivered it in 11 weeks; finding solutions and workarounds to additional risks caused by the base-building construction delays and five other fit-outs being delivered simultaneously in the building - all with only one service lift.
This is an excellent example of when pushing beyond the comfort zone can result in something truly unique and special.
This is a workplace that has to be seen to be believed.
This project was featured in Newshub - read more here.
Client
Rocketwerkz
Location
Auckland,
New Zealand
Service
Design
Construction
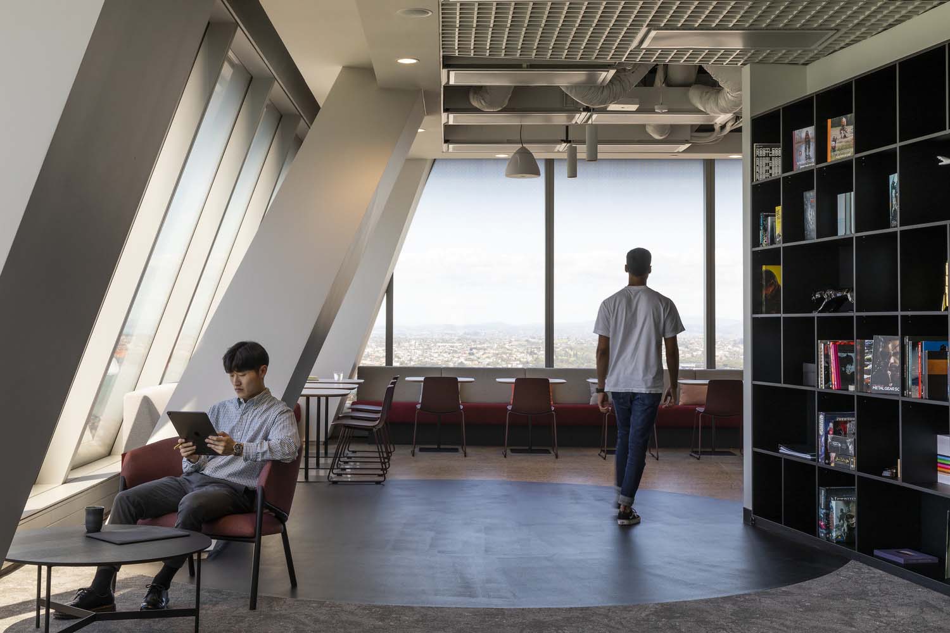
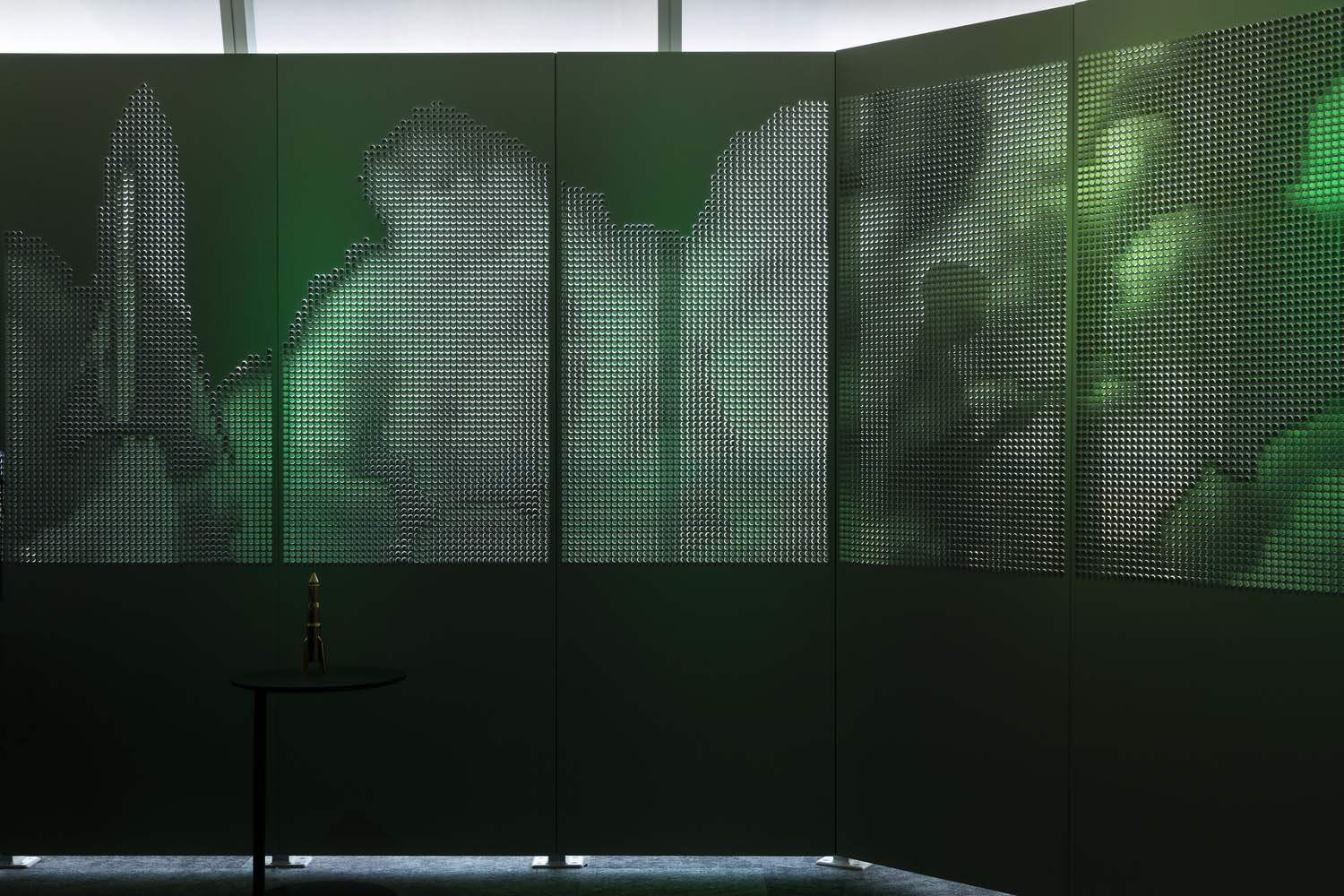
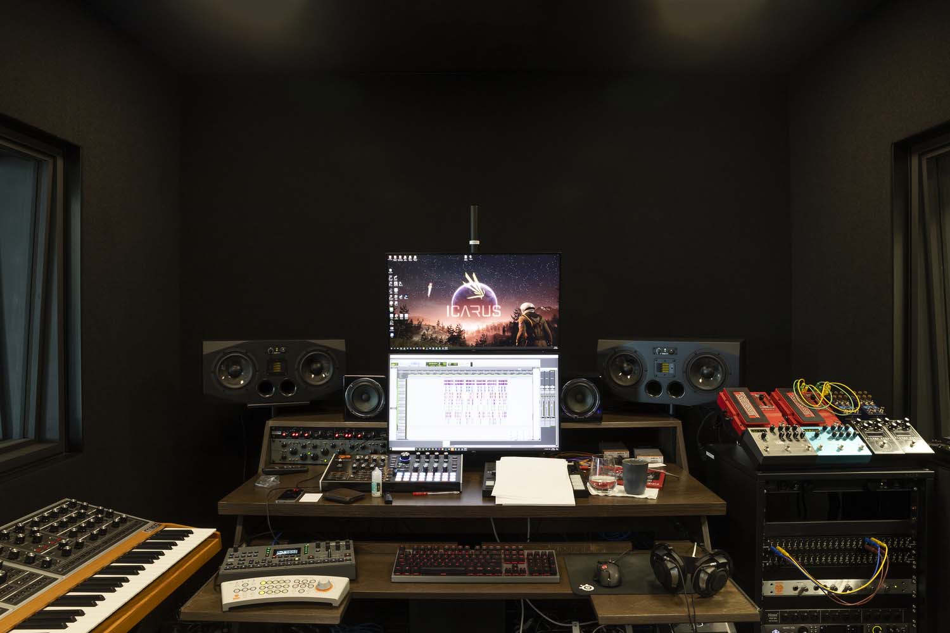
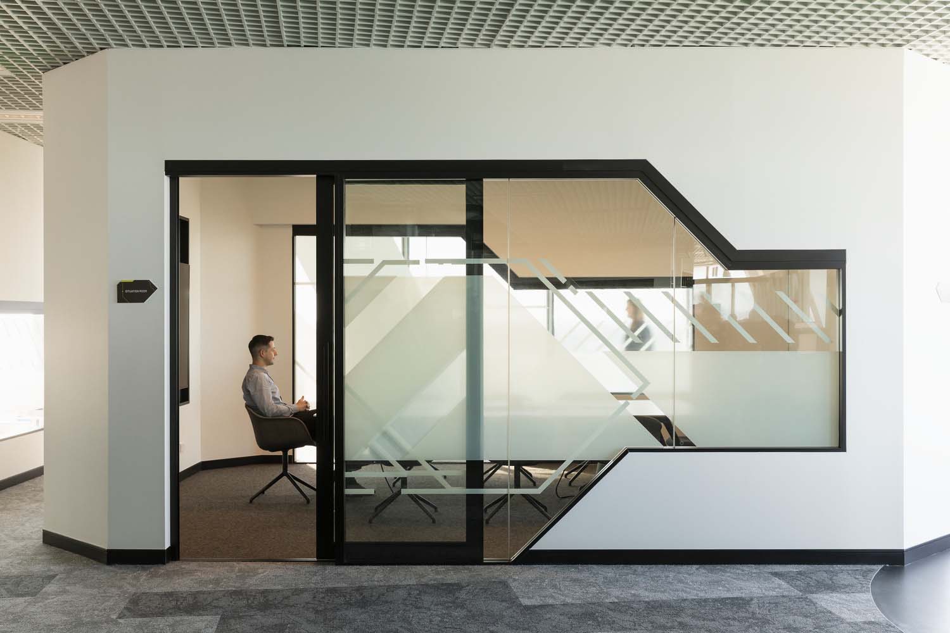
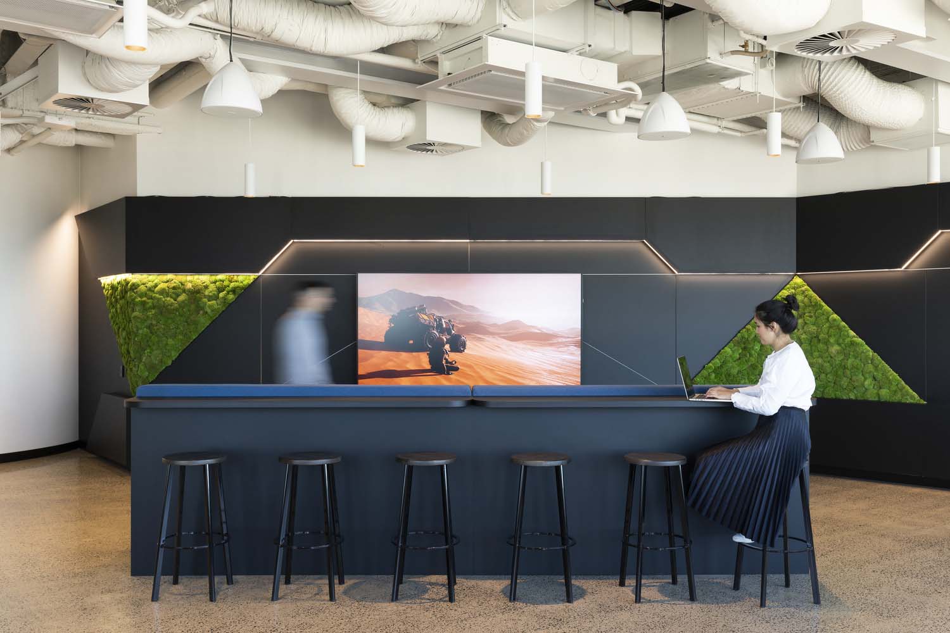
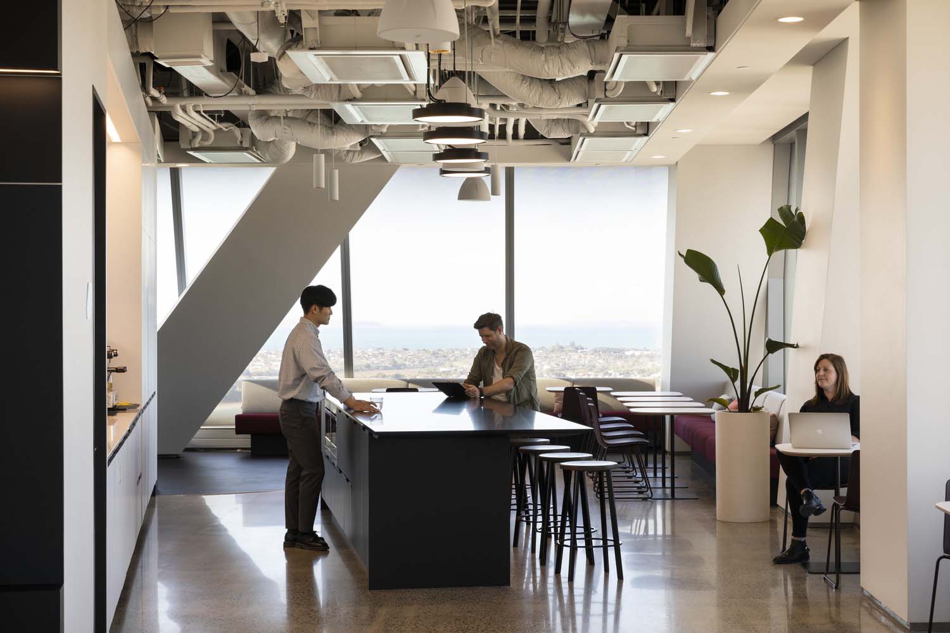
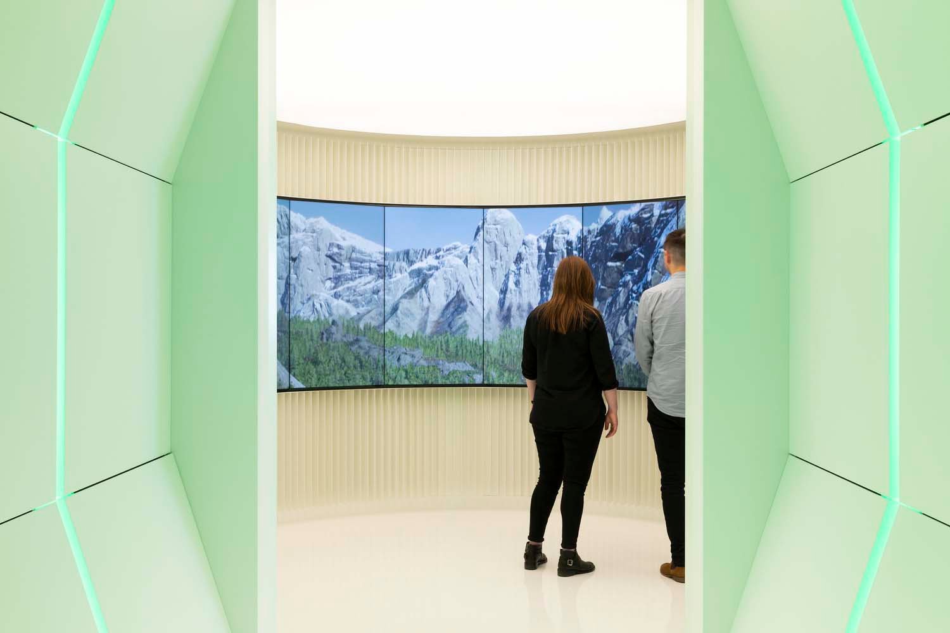
Rocketwerkz,
Auckland, New Zealand
Reach out to us for more information