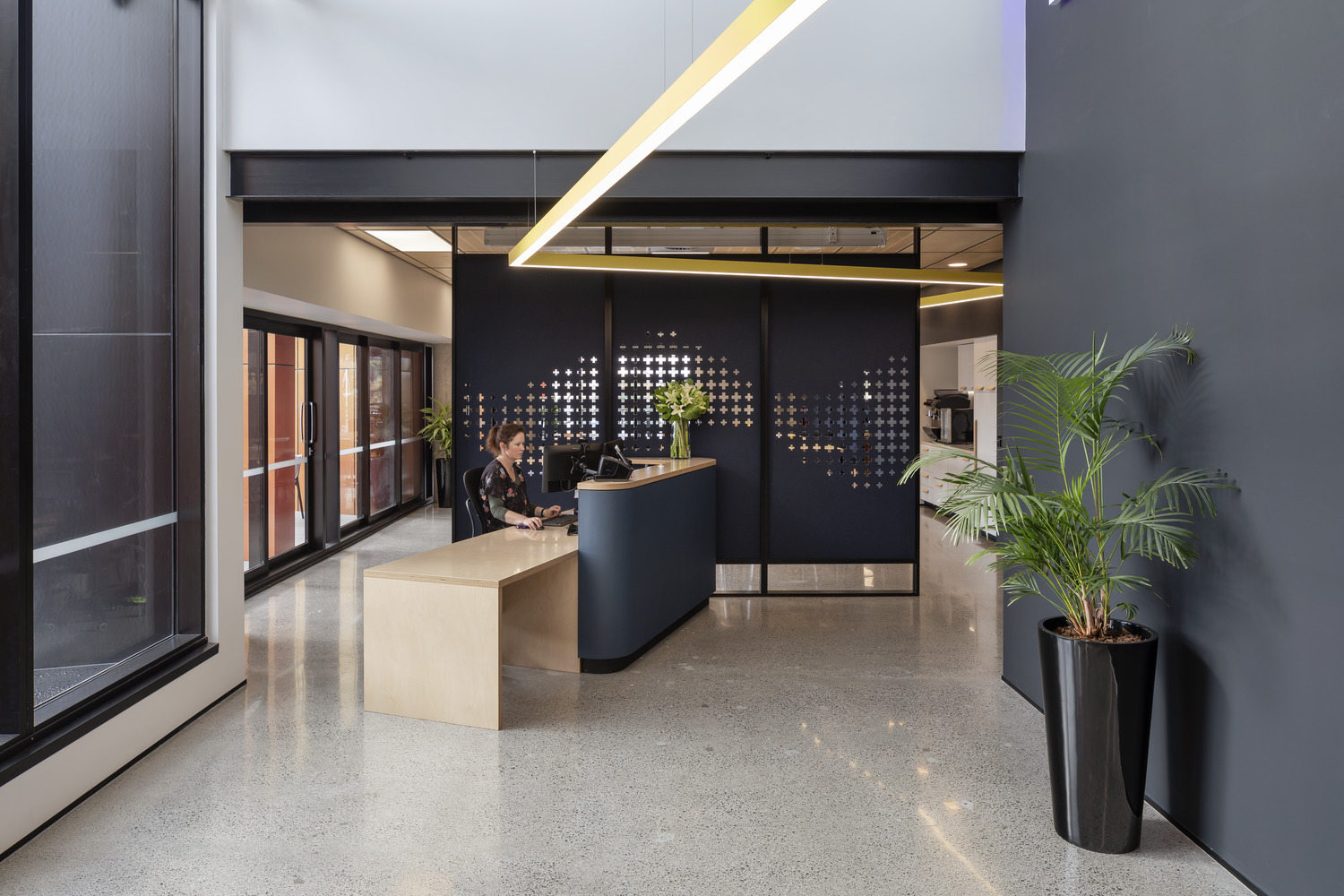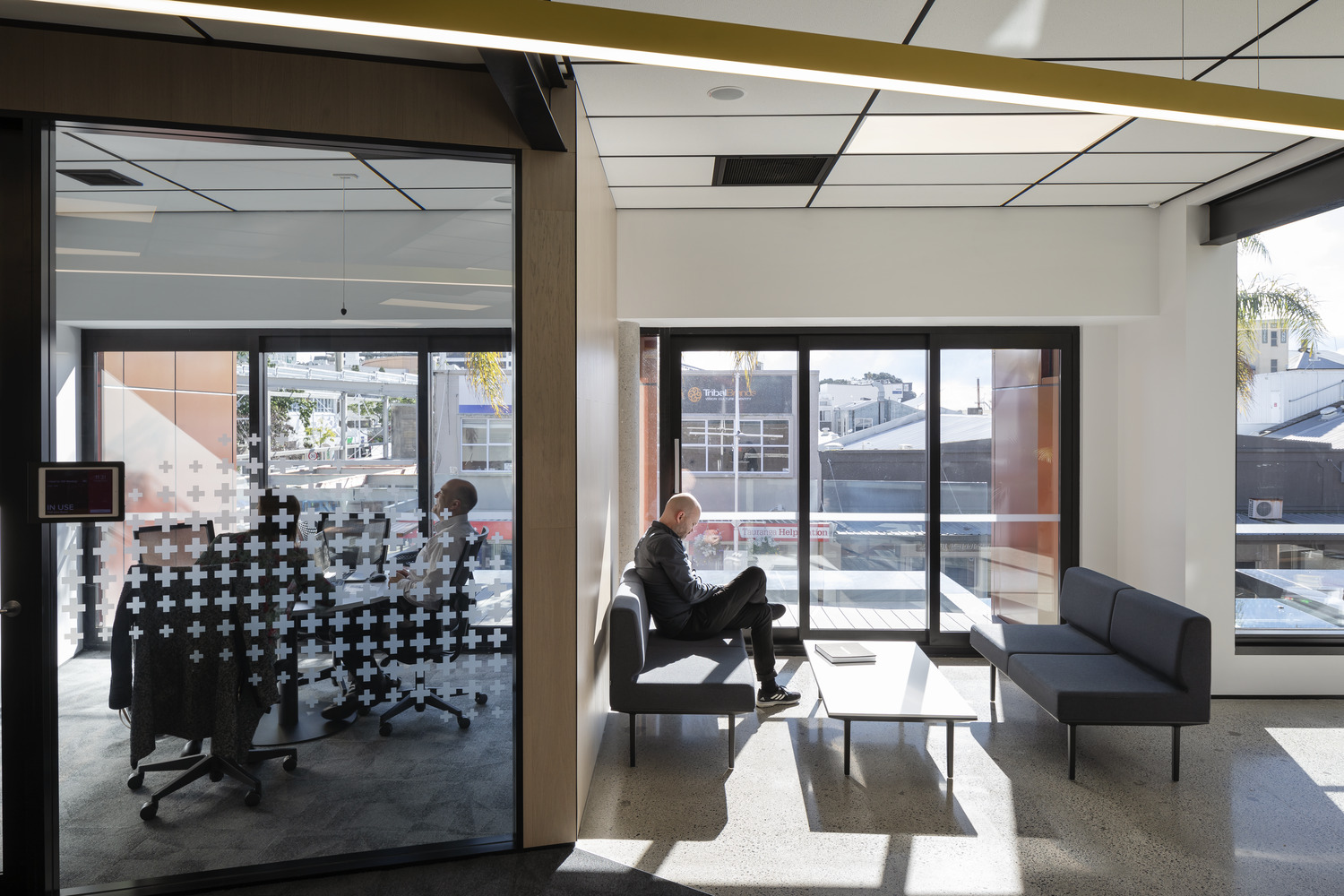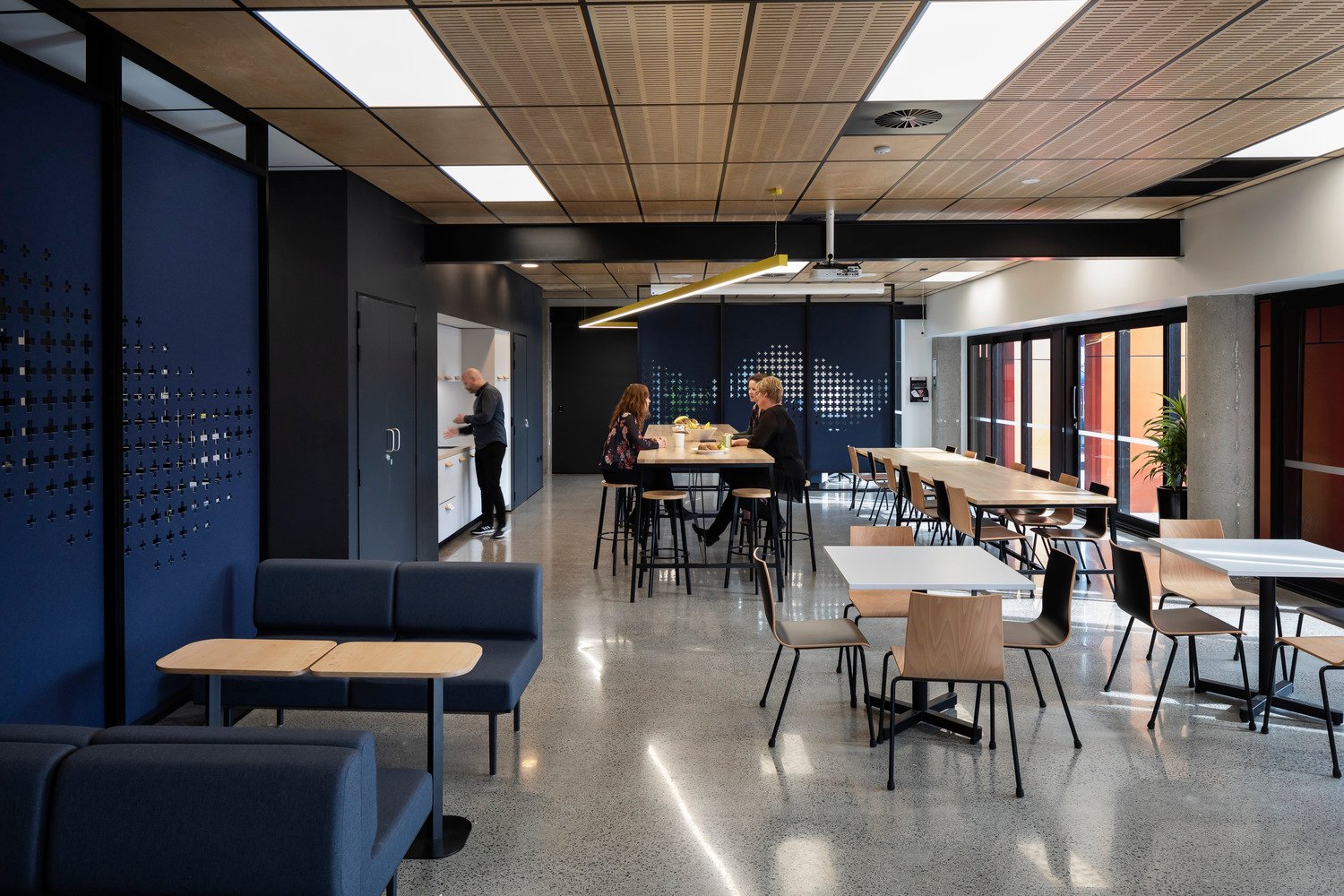Tonkin + Taylor, Tauranga
Embracing “Exceptional Thinking Together”, Tonkin + Taylor have created a connected, agile workplace, in the heart of Tauranga.
An approaching lease expiry presented Tonkin + Taylor (T+T) with a prime opportunity to enhance their Tauranga workplace. Already adopting open plan working, the environmental and engineering firm took the next step to transition to agile working.
Unispace's integrated strategy and design team assessed how the 625sqm single floor could best accommodate the 35 employees. Increased team connectivity and ability to scale for flex were two key priorities. In addition, T+T’s focus remains on creating a family feel within their organisational culture. As such T+T’s aspirational aim for the project was to design a workplace that supported productivity, as well as being comfortable, warm and welcoming.
The strategy phase of the project performed workshop and briefing sessions with employees to ensure a relevant mix of work activities were supported in the final spatial arrangement. These included open plan, enclosed and focus spaces, situated on the floorplan according to activity levels to minimise disruption.
A variety of worksettings have also been provided, these include sit-stand desking, leaning stations and work-zone desking.
Relevant to the business’ service offering, raw and industrial finishes have been applied across the fitout. Polished concrete, steel and plywood sit alongside soft-finishes and acoustic barriers in the T+T brand palette to create a sophisticated, honest environment.
Site visits are a key component of many of the T+T team’s day-to-day activities. Unispace worked closely with the team to determine essential storage requirements and accommodate sufficient options.
For this project, our team managed the project lifecycle from strategy to delivery, delivering construction in just eight weeks on site.
“We were impressed with how the design team combined their knowledge of how T+T operates as a business with the wishlist of our local team, into the workable and practical layout for our new space.” Joanne Rogers, Local Rep, Tonkin + Taylor
Client
Tonkin + Taylor
Location
Tauranga, New Zealand
Service
Strategy
Design
Construction



Tonkin + Taylor,
Tauranga, New Zealand
Reach out to us for more information