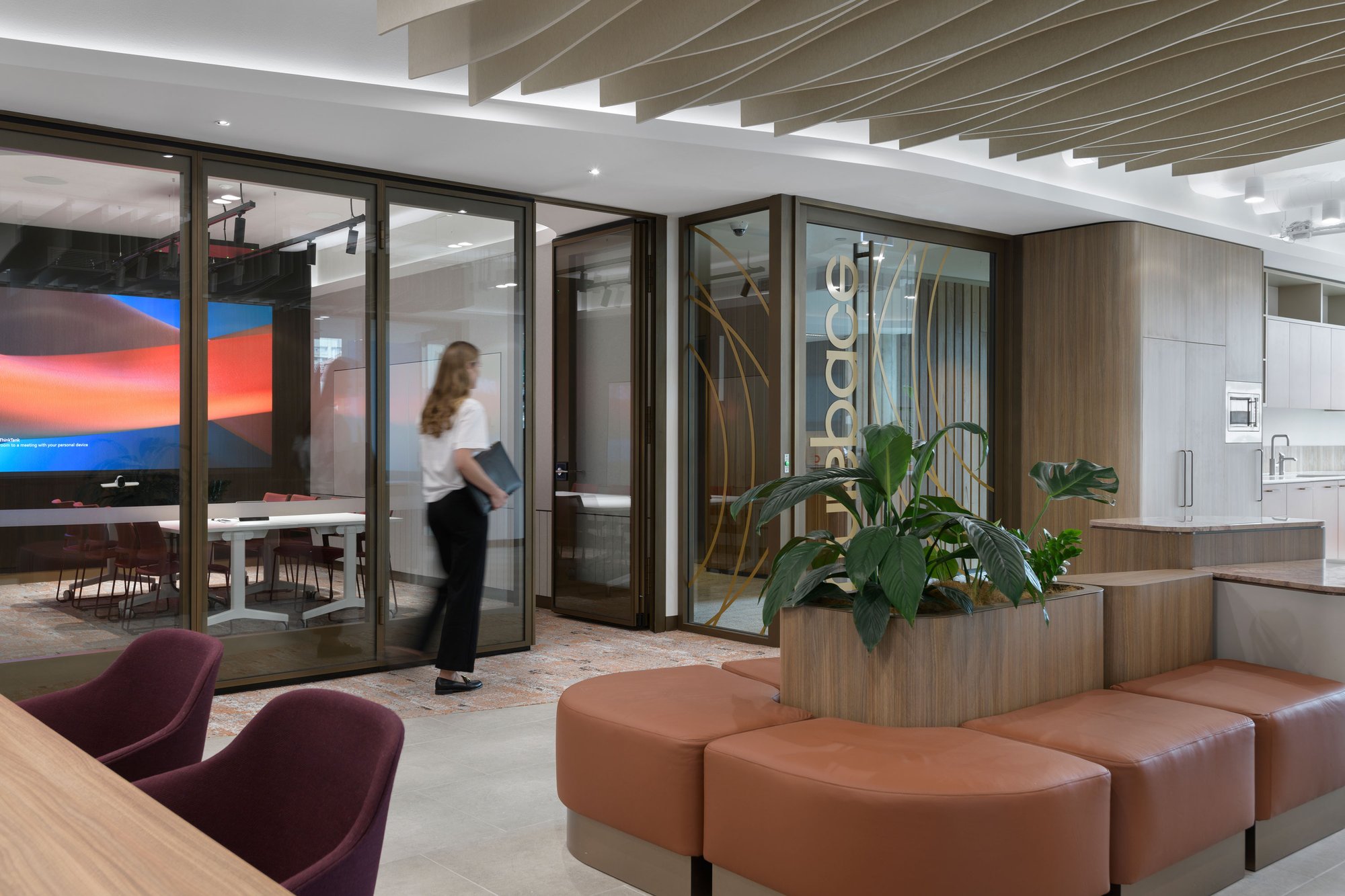Unispace, Brisbane
Unispace celebrates its growing Brisbane team with a versatile, intelligent space that embraces local context.
A new studio to grow, connect and belong
Designing our own studios is always an exciting opportunity when presented to Unispace teams around the world. With staff growth of over 300% in Queensland, it was clearly time for Unispace to establish a new studio space in Brisbane. Close to our clients and the best the city has to offer, we selected a space in the heart of the golden triangle business district. We chose the new build 'The Annex' at 12 Creek Street, which aligned with our sustainability credentials whilst providing flexible planning options. It was the perfect foundation for Unispace Brisbane to evolve.
Our dedicated team of workplace strategists ran a series of surveys, interviews, and workshops with the Brisbane team, as well as a design competition amongst the wider Australian design team to spark excitement and initiate the process. Through this discovery phase we formed the aspirations, opportunities, and requirements for the new studio. The process uncovered five strategic objectives, which were to:
Celebrate belonging;
Build trusted connections;
Be a leader in wellbeing;
Be able to scale with flexibility;
Enable interactive experiences.
Strategic and dynamic space planning, rooted in local context
An inviting, accessible and functional entry space was key to this design. Welcoming staff and guests to the studio is the central ‘Campfire’, a reconfigurable setting of joinery and furniture. The campfire motif encourages coming together, building community, and 'sparking brilliance'. The acoustic baffling above is a continuation of the symbolism as it leads through the space like smoke above a campfire. The Campfire acts as the pivot point for the studio, connecting multiple zones, including a huddle space, meeting rooms, design library, kitchenette, and the Think Tank room. This connectivity enables staff to move seamlessly between these settings and encourages chance encounters and collaboration.
We collaborated closely with Unispace Downstream who designed the Think Tank, an experiential boardroom, which is central to the studio. The flexible design includes a 130" LED screen, lighting, whiteboards, joinery, and interchangeable directional cameras to connect Unispace studios and clients globally. The future-forward space can be easily adapted for studio events, town halls, or used as a communal breakout area.
The colors chosen for this space draw upon Queensland’s incredibly varied natural environment, from the bronze tones of the outback to forest-green and blue hues reminiscent of the Daintree Rainforest and Great Barrier Reef. The space connects to the local environment by bringing the outside in with plentiful greenery. The towering heritage fig trees surrounding the building create the perfect natural backdrop to inspire our team.
A sustainable space to foster connection and innovation
This project is aligned to International WELL Building Institute standards, so sustainable design was crucial for our team, in alignment with our core principles. Sustainable and wellbeing considerations included choosing low-toxicity and third-party certified materials and products, enhanced acoustics, ventilation, and lighting services for good indoor environmental quality.
With impeccable planning, long lead times and the use of trusted local suppliers, this project was delivered on time and within budget. The Brisbane studio embodies Unispace's ethos of ‘one team, one space’ and caters to the local team's needs. This dynamic, tech-enabled space is drawing people into the office and acts as an excellent example of a Unispace studio designed by us, for us.
Client
Unispace
Location
Brisbane, Australia
Completion
2022
Service
Strategy
Design
Construction


Unispace
Brisbane, Australia
Reach out to us for more information