Unispace Wellington
Small, but perfectly formed. Our new Wellington studio proves workplaces can strike the balance of multi-functionality, an authentic cultural narrative and sustainable performance.
What does it mean to be 'small but perfectly formed'?
In today’s market, designers and workplace specialists are being challenged to optimise the workplace – improving utilisation, reducing footprint, and demonstrating true value for money.
A 280 sqm floorplate, the studio's design works hard to meet various needs – a workspace for designers and project managers, client showroom, hospitality hub and event space. It is a destination for our people, an attractor for staff, an educator for clients and a place of choice to meet, work and connect.
Key functional drivers to create a workplace for our people:
- Destination and place of choice for our people
- Showroom and co-work for clients and partners
- Event and conference hosting
- Functional workspace - focus and collaboration, high, medium and low interaction workpoints
An authentic cultural partnership
A co-design partnership with Tumarangai (Tu) Sciascia (Ngāti Kahungunu and Kāi Tahu), Mapuna Consultants, and local artist Maihi Potaka (Ngāti Hauiti, Ngāti Manawa, Te Āti Haunui-a-Pāpārangi) to develop an authentic narrative that truly connects with Unispace, Te-Whanganui-a-Tara and our people.
Ahi Kā & Māui: a narrative of fire
Through a consultation process, Tu and Maihi connected the stories of ‘Ahi Kā: keeping the home fires burning’ and ‘How Māui brought fire to the world’ as a meaningful narrative to inspire Maihi’s custom designs and palettes, ultimately influencing the overall design concept.
Ahi Kā: keeping the home fires burning, connecting Unispace studios across Aotearoa -Te-Whanganui-a-Tara, Tāmaki Makaurau, Ōtautahi, Tahuna and Te-Moana-a Toi. This reflects the connection and home our Unispace whanau have established in Wellington over the last nine years.
Māui: A Māori legend of how Māui brought fire to humans, this formed the conceptual foundation for five commissioned artworks that use traditional Māori patterning to convey different stories across three mediums; framed artwork, glazing and digital.
Sustainable performance
As a global business, Unispace is accountable to the TCFD guidelines and we are in the process of aligning our existing sustainability strategy with the United Nations Sustainable Development Goals.
Unispace elected to take a ‘Best in Class’ approach for the Wellington studio’s sustainability certification, analysing leading global standards e.g. Living Building Challenge, Greenstar, WELL, NABERS and LEED. The most relevant and key imperatives were selected and incorporated into the design from the start.
Ambitious targets were set for material sourcing, waste and re-use – all of which were met and, in some cases, exceeded.
- 100% waste diverted from landfill (targeted 98%)
- 50% materials sourced from New Zealand
- 70% re-use of Gib
In addition, Carbon Calculation during the process has reduced the overall Embodied Carbon total to 145 kg CO2 eq. Resulting in an A+ Rating for carbon efficiency, using the globally accepted LETI Upfront Embodied Carbon Rating system.
The result is a leading workplace that stimulates industry-wide transformational change. The space educates and inspires our clients about the ways design can challenge workplace norms, meet sustainable aspirations and achieve a deeper purpose all within a defined and reasonable budget.
If you are based in New Zealand and would like a tour of the space, please get in touch.
Client
Unispace
Location
Wellington
Completion
2024
Service
Strategy
Design
Construction
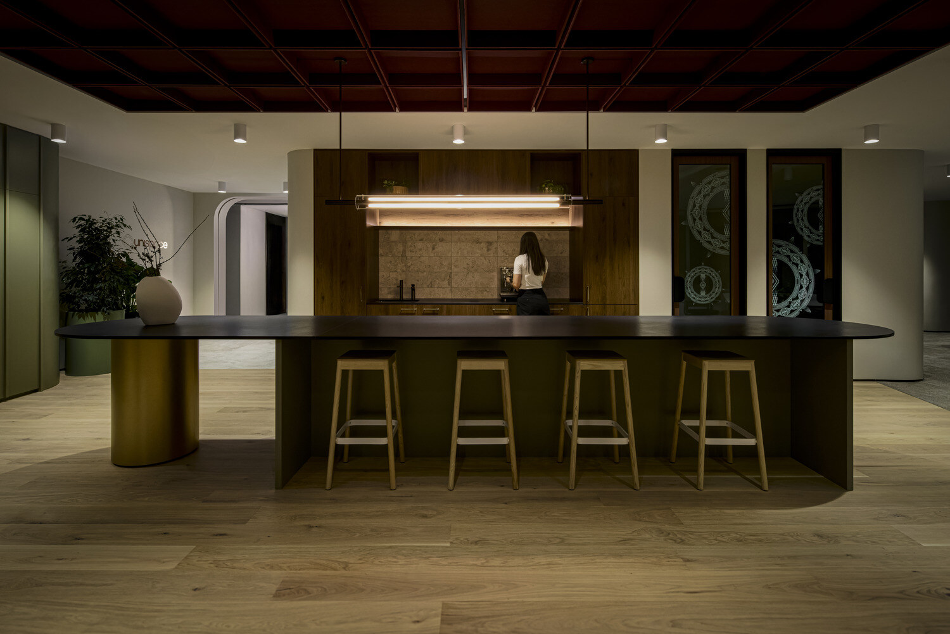
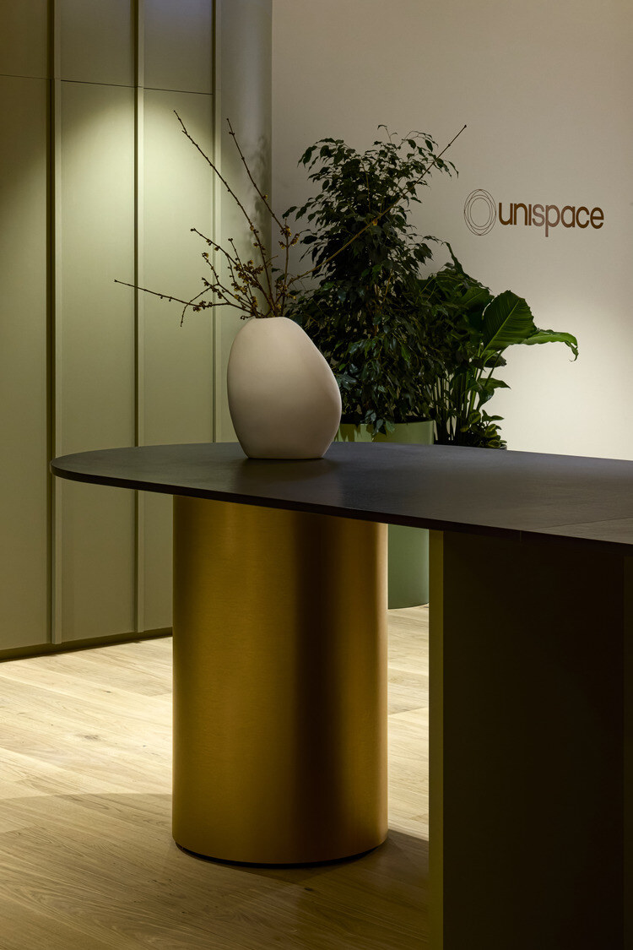
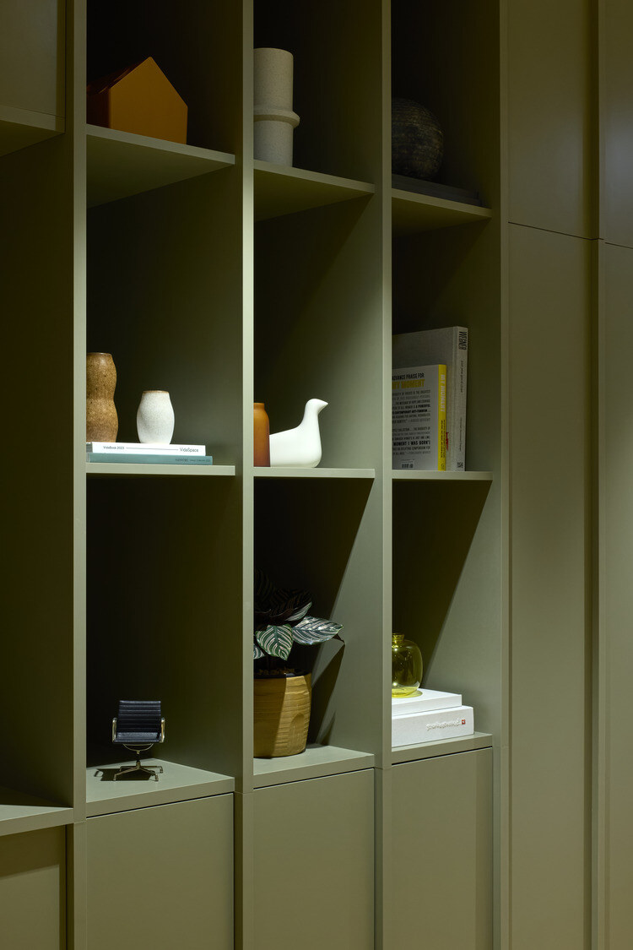
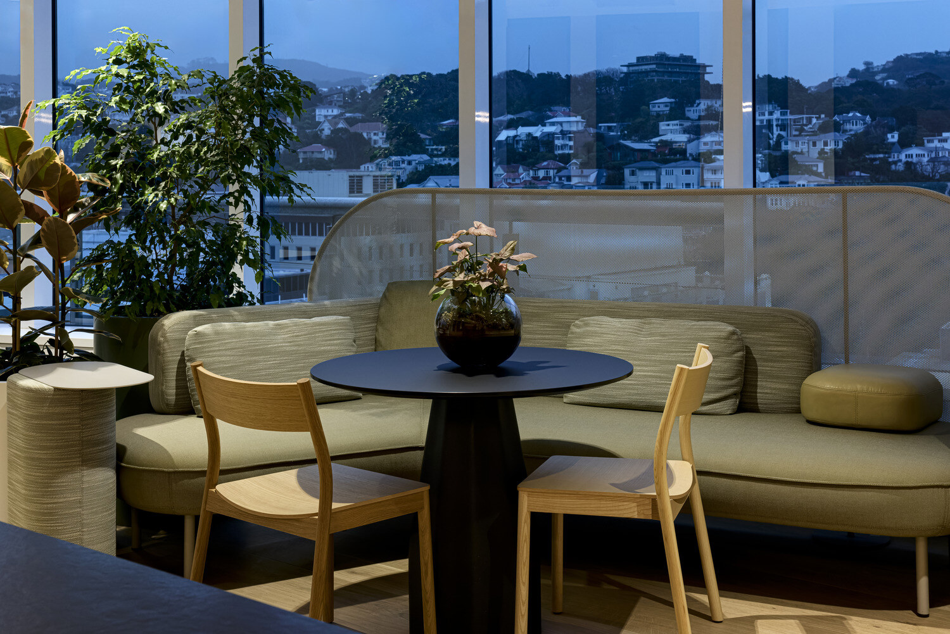
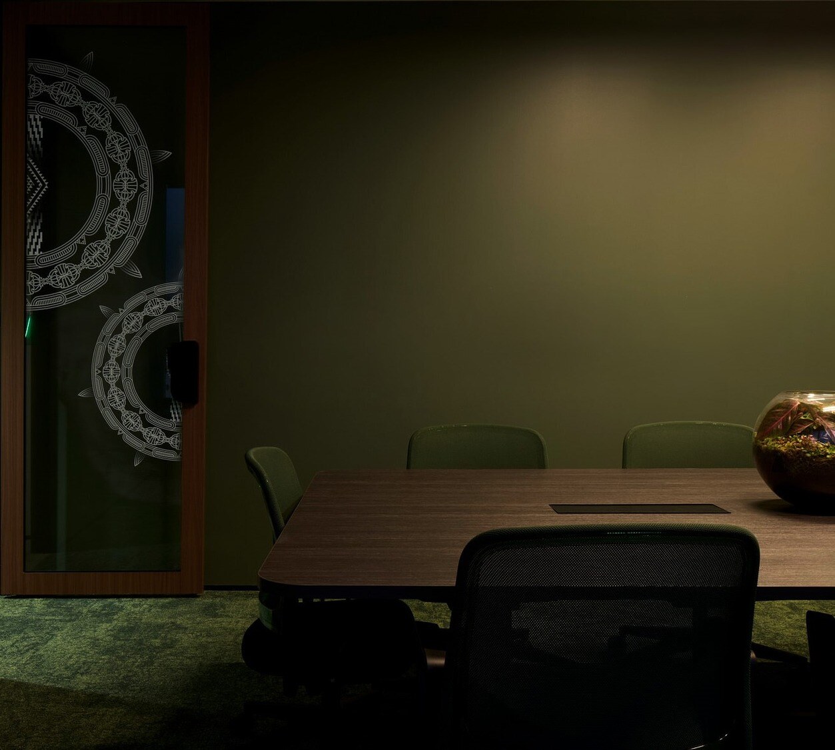
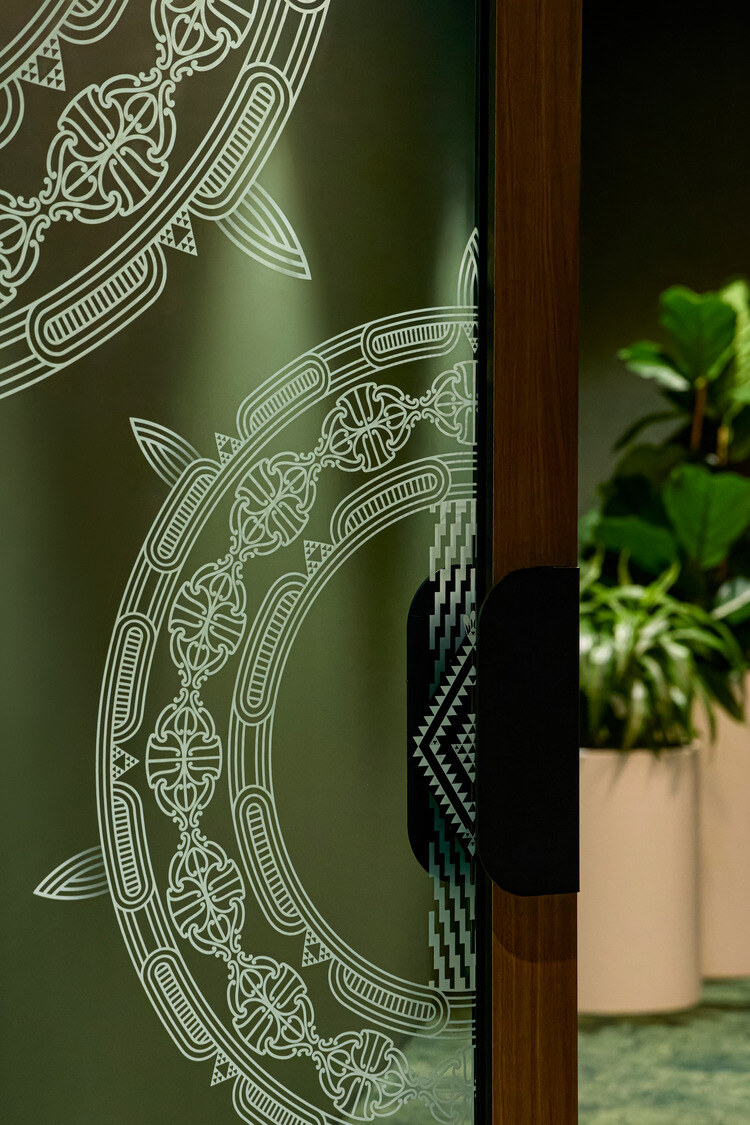
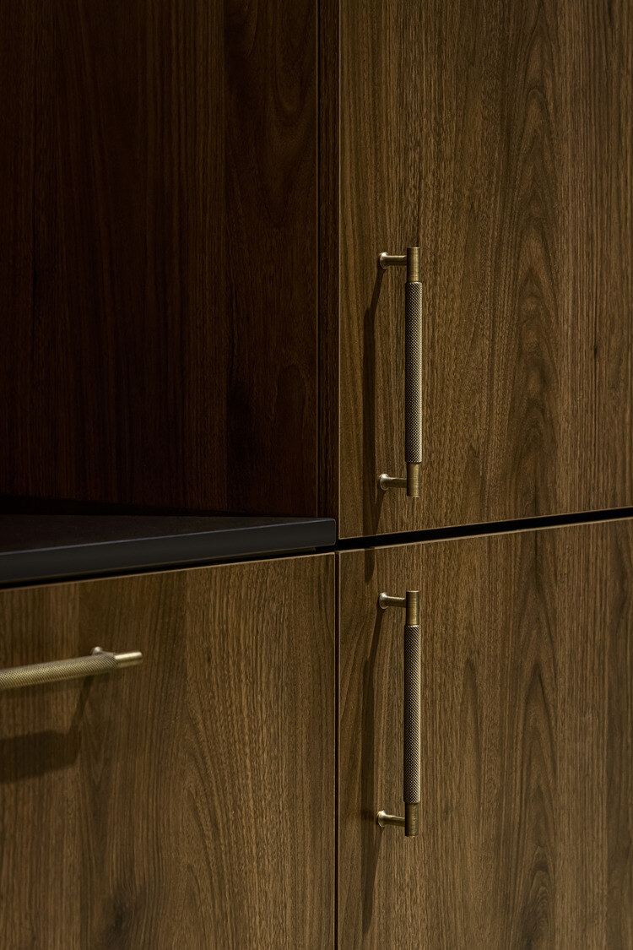
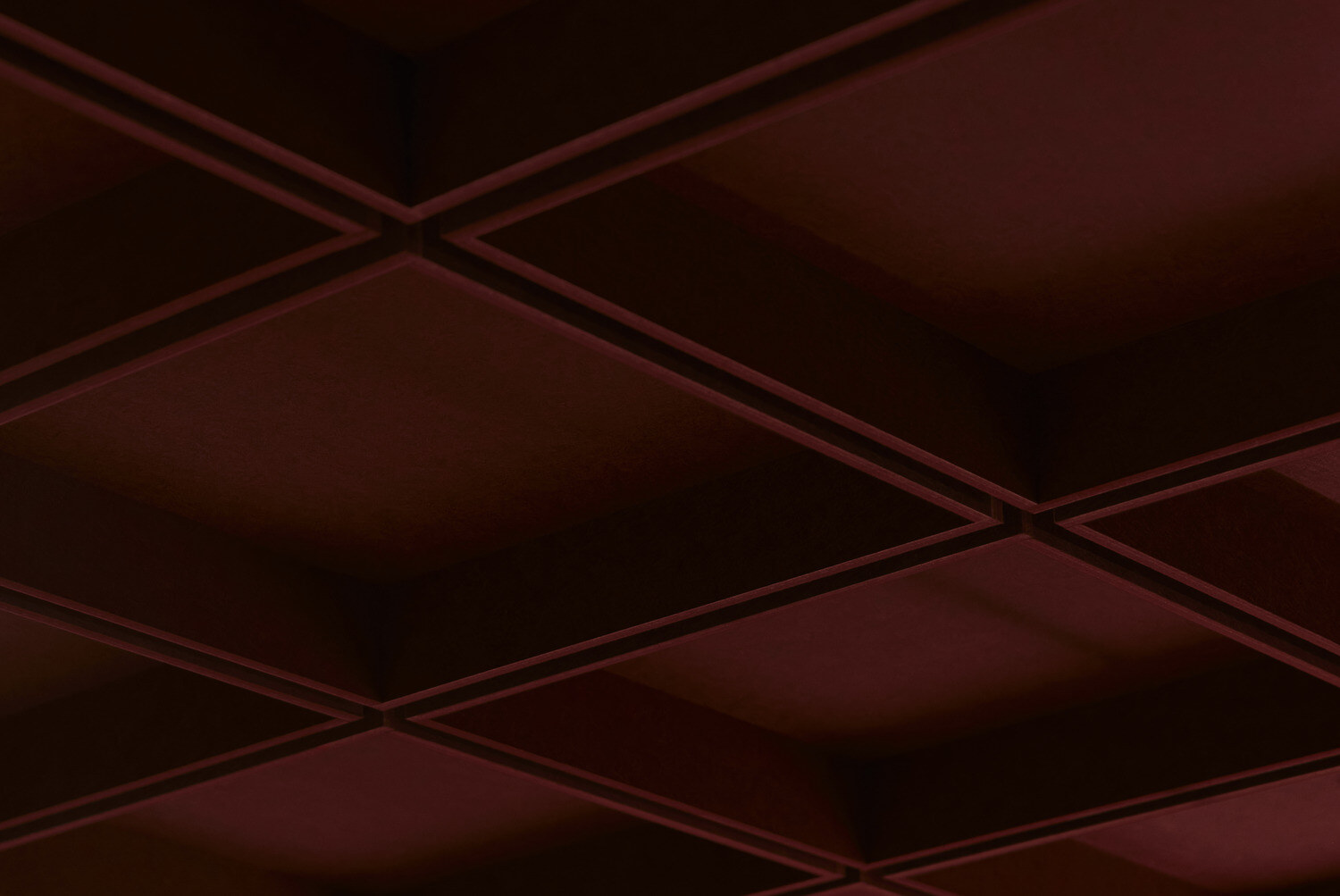


Unispace
Wellington, New Zealand
Reach out to us for more information