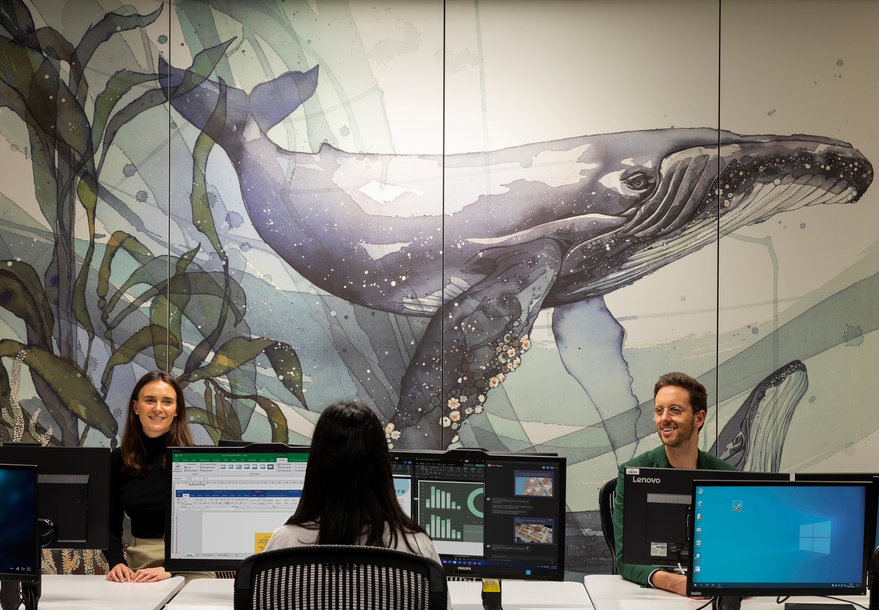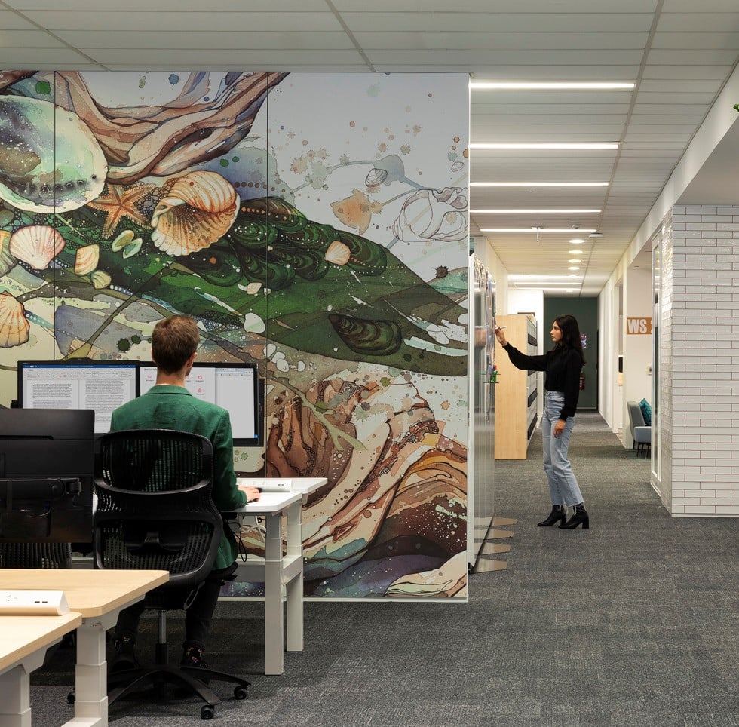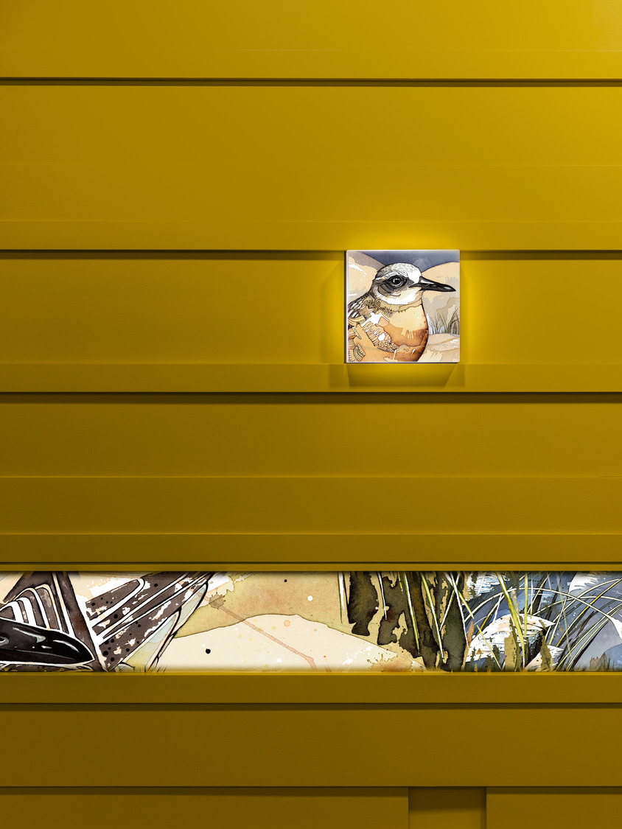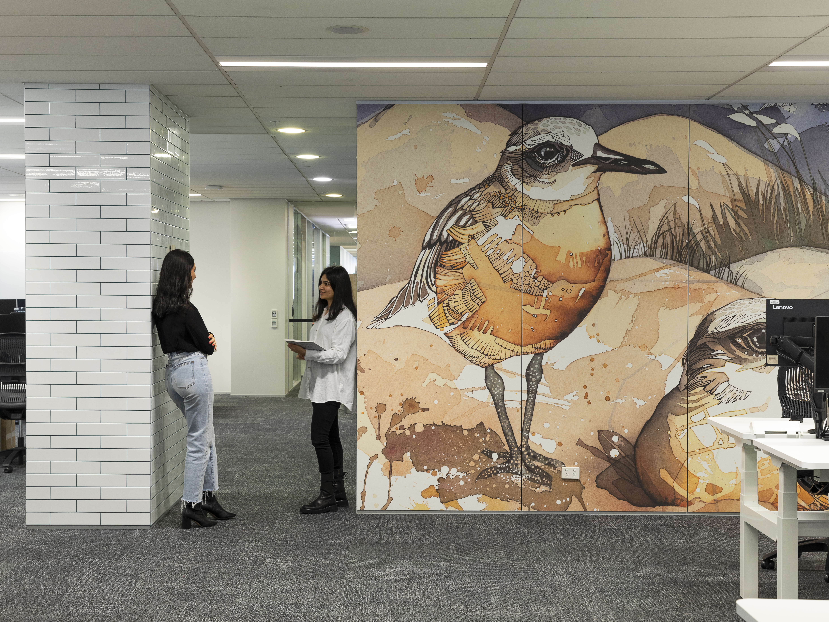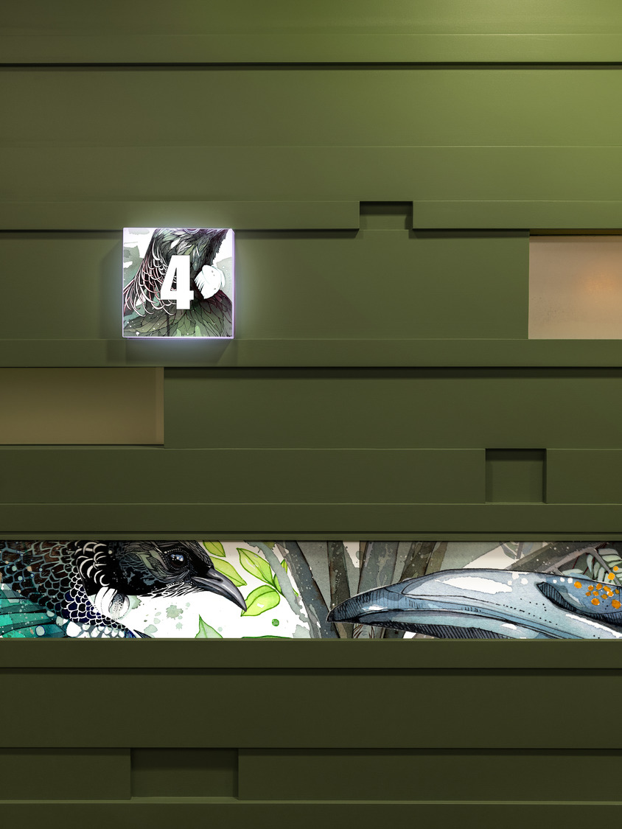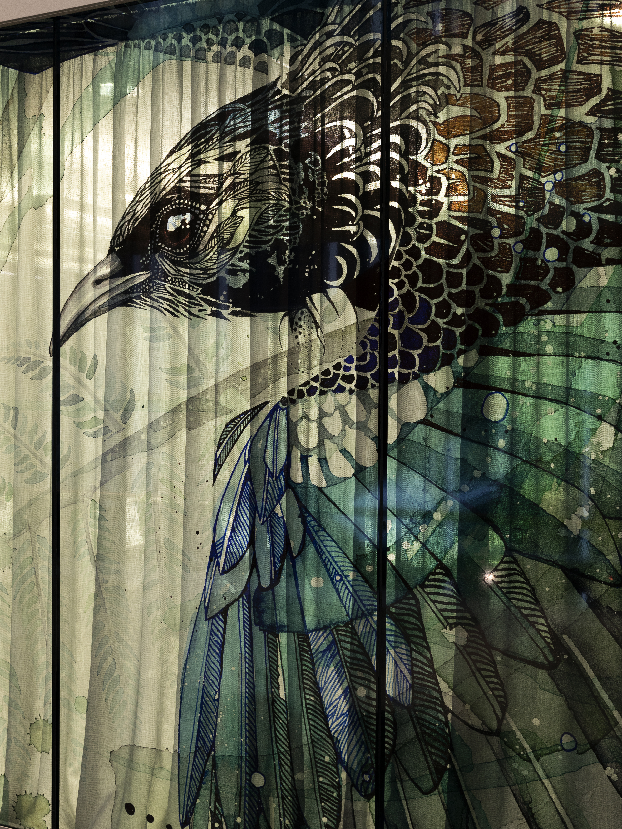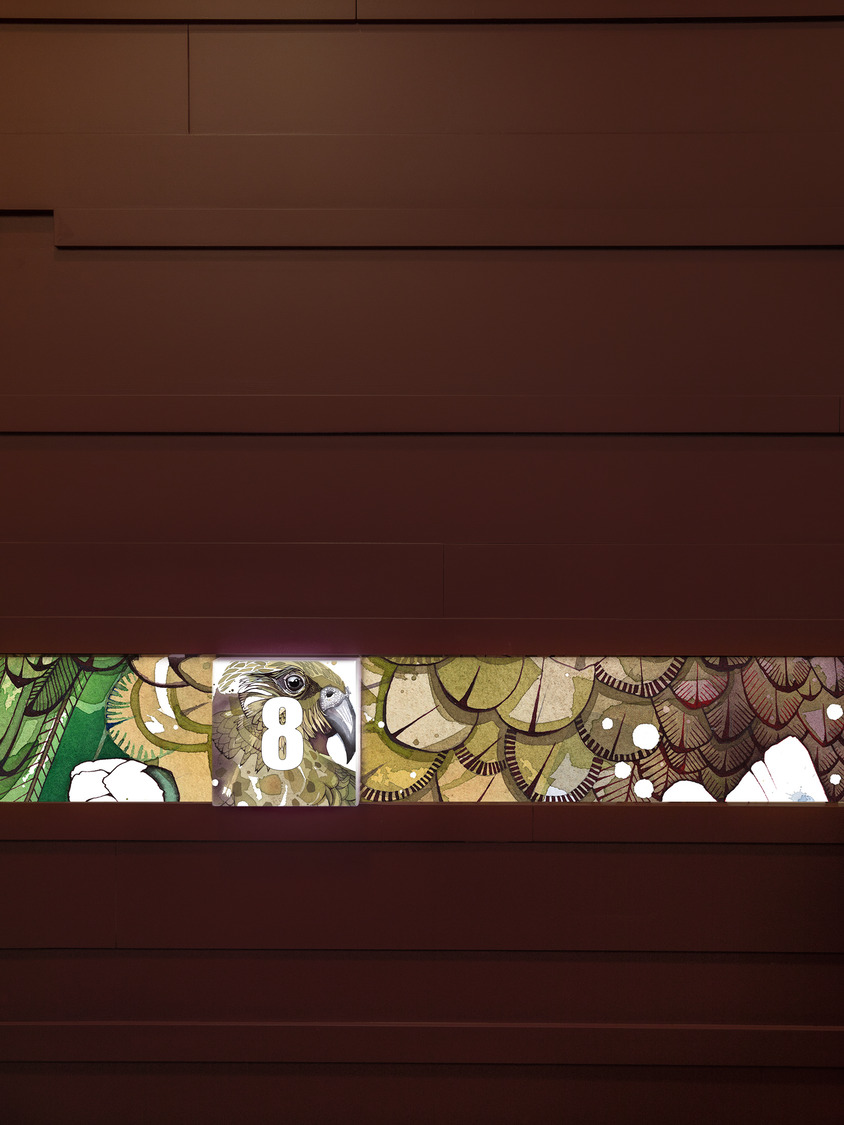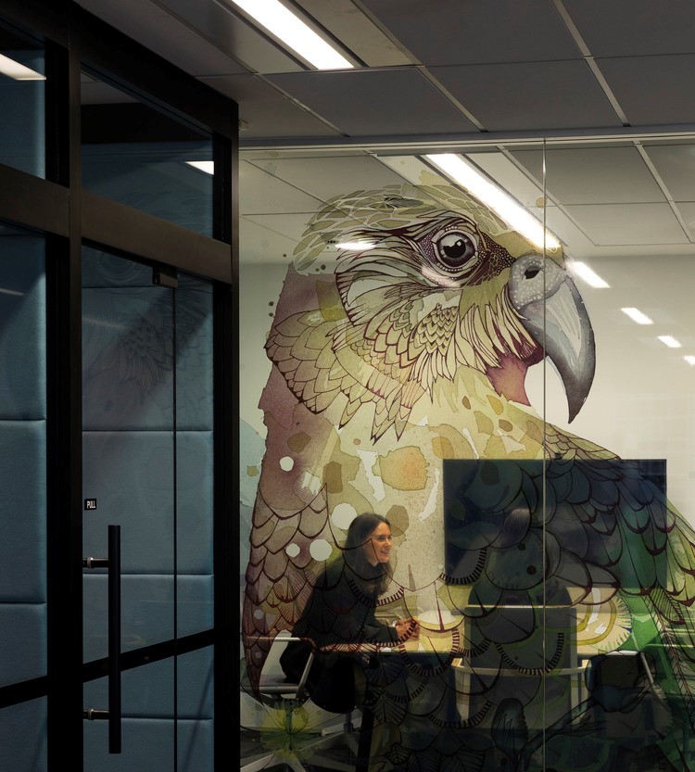Westpac
The rejuvenation of Westpac's workplace concept is a contemporary exhibition showcasing the native wonders of Aotearoa New Zealand.
At its essence, Westpac came to us with a simple desire to bring people and place together, refreshing their existing workplace concept with minimal waste and maximum impact.
Unispace was engaged to bring back cohesion and vibrancy across Westpac’s three buildings in Takutai Square after a reduction in footprint led to the original wayfinding graphics becoming disjointed. Our design thinking centered around moving from the original literal design translation of the New Zealand landscape to an artistic, abstract re-interpretation of the Strata Concept.
Our designers led a collaboration with watercolour artist, Rachel Walker, who creatively captured our brief and translated it into conceptual artworks. The concept centres on the attitude and beauty of native New Zealand flora and fauna, incorporating a level of detail that enables the abstract manifestation of the graphics. This involved a unique journey in taking Rachel’s hand-painted artwork and putting it through the stages of digitization, transforming its raw nature into a large-scale immersive experience.
The challenge lay within unifying the three buildings and Westpac’s people while giving each level its own distinct identity and story.
The vertical journey of the Strata takes you from the deep-sea to the blue skies of Aotearoa. The humpback whale, protective of its young, paua drifting in the tides, the Dotterel nesting in the dunes among Toe Toe, the boisterous Tui with its distinctive white tuft perched among the native fern, the alpine Kea swooping along the snowy mountains dotted with Mt Cook buttercups. These visuals connect Westpac’s people to the land, integrating the New Zealand landscape into their day-to-day lives.
The result is the regeneration of an existing system, and the creation of a modern ecosystem bound together in a juxtaposition of opposites – insects and mammals, land and sea, big versus small.
The artwork and vibrant colour palette are intended to evoke feelings of inspiration for Westpac’s people while creating a sense of place and unity. Cohesion across all floors was achieved by using a consistent palette, with each floor given a prominent colour, tying it back to its story.
The design concept aligns with Westpac’s brand and sustainability values, connecting their people across three buildings, integrating the ecosystem, and building on their vision to care for the planet and people as one of New Zealand's leading banks.
The overt and abstract application results in a striking and bold appearance, making it instantly obvious which level you are on.
We worked with Autex as a first-time collaboration to print the graphics onto the acoustic panels. This is an innovative way to integrate Westpac’s brand and project objectives within the fabric of the workplace interior fit-out.
Client
Westpac
Location
Auckland, New Zealand
Completion
2021
Service
Strategy
Design
Construction
Photographer
David Straight
