Withum
With Ambitious Growth Plans, American Accountancy and Advisory Firm Seeks Welcoming and Inspiring Workplace in Bengaluru
Unispace was entrusted with the task of designing a welcoming and visually inspiring workplace in the heart of Bengaluru, fulfilling the ambitious growth aspirations of the American advisory firm. Withum, a US-based advisory and accountancy firm headquartered in Princeton, New Jersey, has experienced remarkable revenue growth of over $450 million since its inception, employing 2,200 individuals across the United States, the Cayman Islands, and India. Renowned as one of America's best tax and accounting firms, Withum sought a new office space in Bengaluru that could accommodate their expanding workforce and create an ideal setting for their employees to return to after the pandemic.
Matching Withum's Ambitions: Designing an Adaptable and Sustainable Space
In their pursuit of placing their people first, Withum emphasized the importance of a workspace that prioritizes team members’ health and well-being, while also being adaptable to future headcount increases. Unispace was challenged to provide design recommendations aligned with these objectives, as well as establish timelines for all stages of the project's design, from inception to completion, within a five-month timeframe.
Putting People First: A Thoughtfully Designed Space with Human-centric Approach
The resulting workspace design focused on people-centric elements, featuring a logical layout, a simple material palette, and excellent acoustics and lighting. The front-of-house area boasts a spacious reception lounge flanked by meeting rooms in calming blue tones, serving as spaces for candidate interviews and meetings. A large central collaboration area offers various work settings to promote connectivity and creativity, providing an inviting environment for client sessions. The furniture throughout the space is flexible, allowing staff to easily move and adjust it to suit different functions. Conference rooms and enclosed offices are strategically placed at the core of the space to maximize natural light.
An expansive café area with a high table, bar stools, and banquette seating serves as a multipurpose space for town halls, events, and more. The color palette, following Withum's brand guidelines, remains minimal, featuring tranquil blue and white painted walls, white-washed fluted panels, blue upholstery, and gray-toned flooring. This neutral backdrop serves as a canvas for vibrant, branded graphics that complement the urban views of central Bengaluru, enabling employees to personalize their space.
Fostering Collaboration and Focus: A Dynamic Office Design Promoting Innovation and Individual Productivity
The office design incorporates a hybrid concept, combining neighborhoods and team clusters to encourage innovation and effortless collaboration. It also provides ample space for individual focus on complex tasks, with huddle spaces, quiet rooms, and informal meeting areas allowing employees to step away from their desks as needed. Withum's team members can look forward to an exciting new way of working in their thoughtfully designed office space, which places their needs at the heart of its creation.
Client
Withum
Location
Bangalore
Completion
November, 2022
Service
Design
Photographer
Anand Jaju
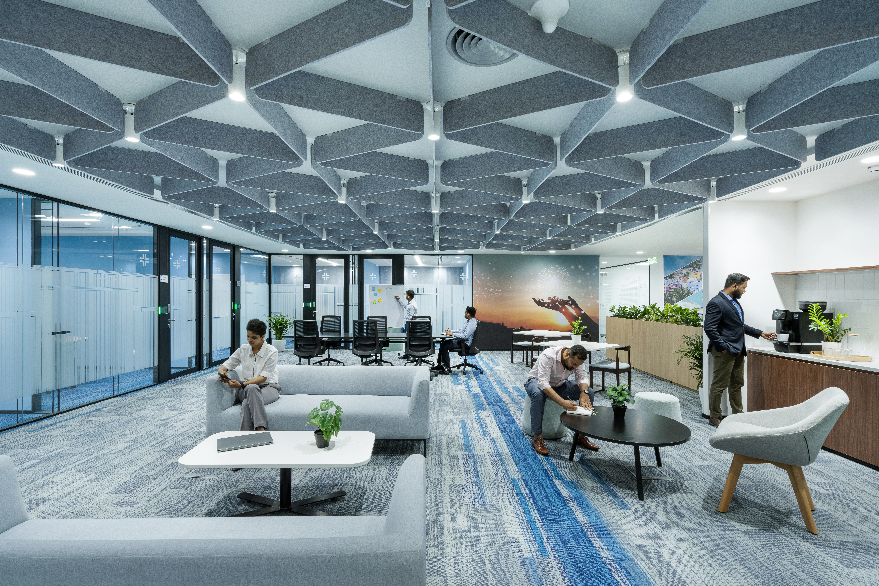
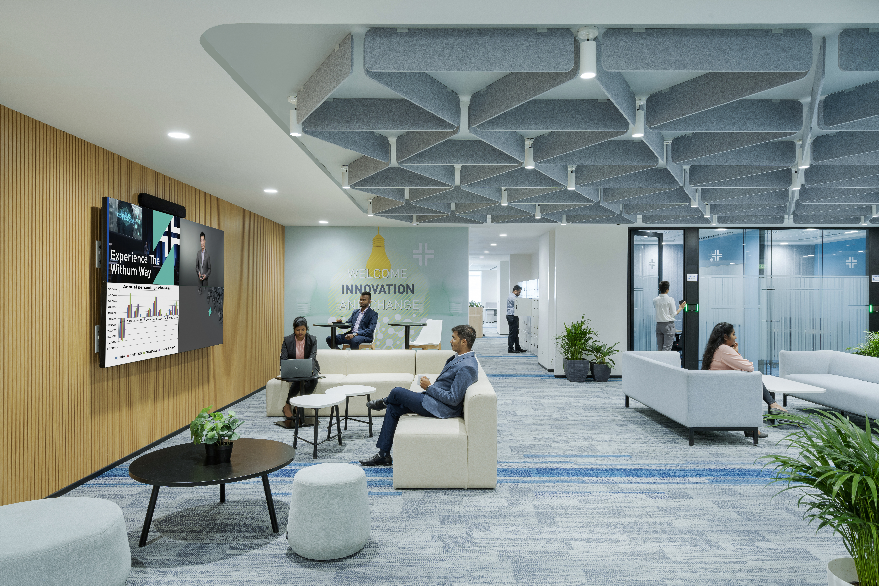
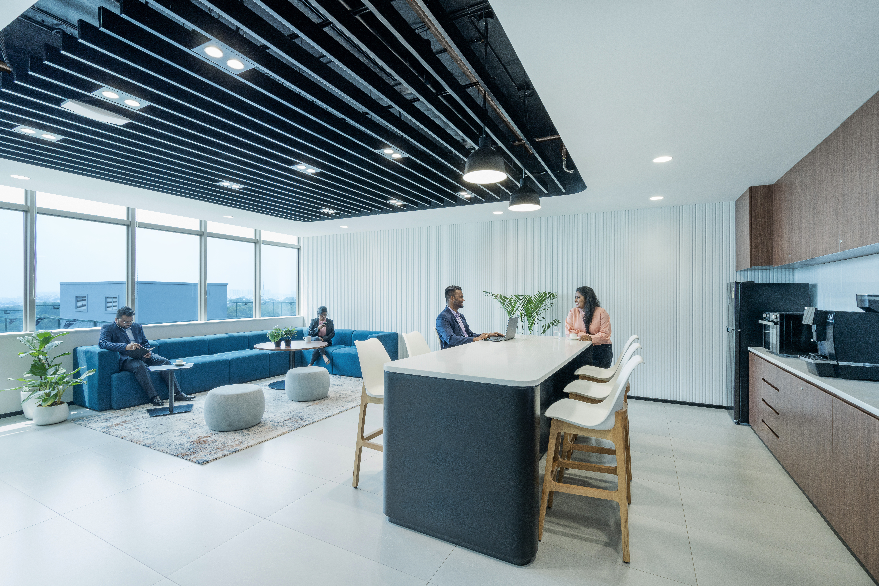
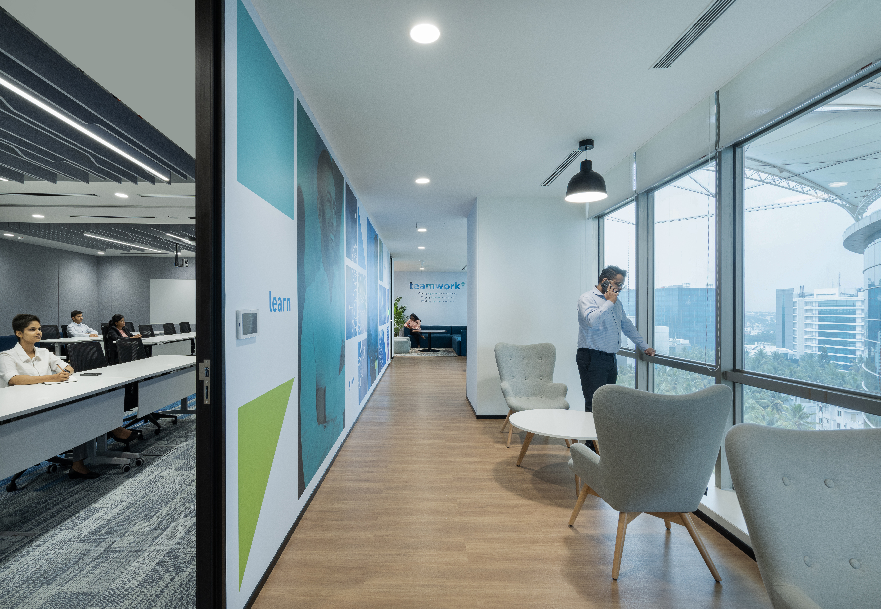
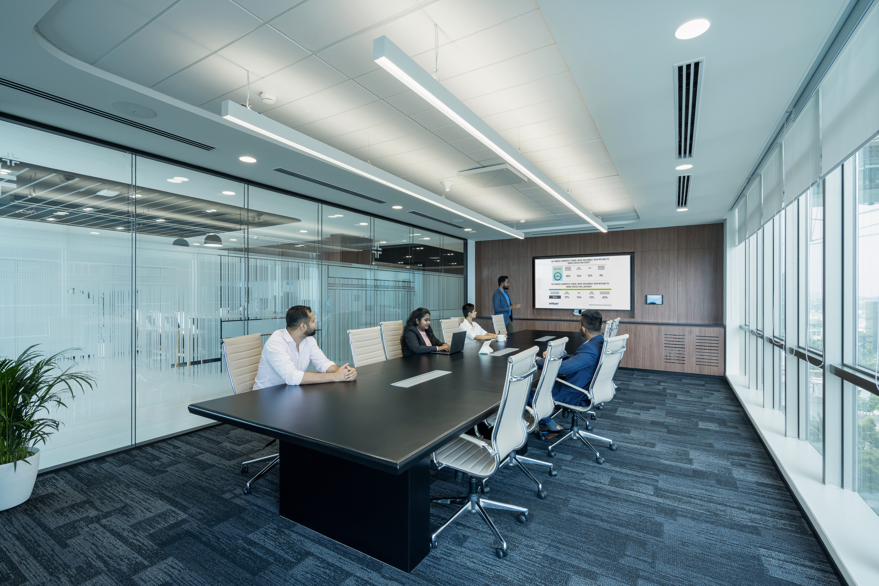
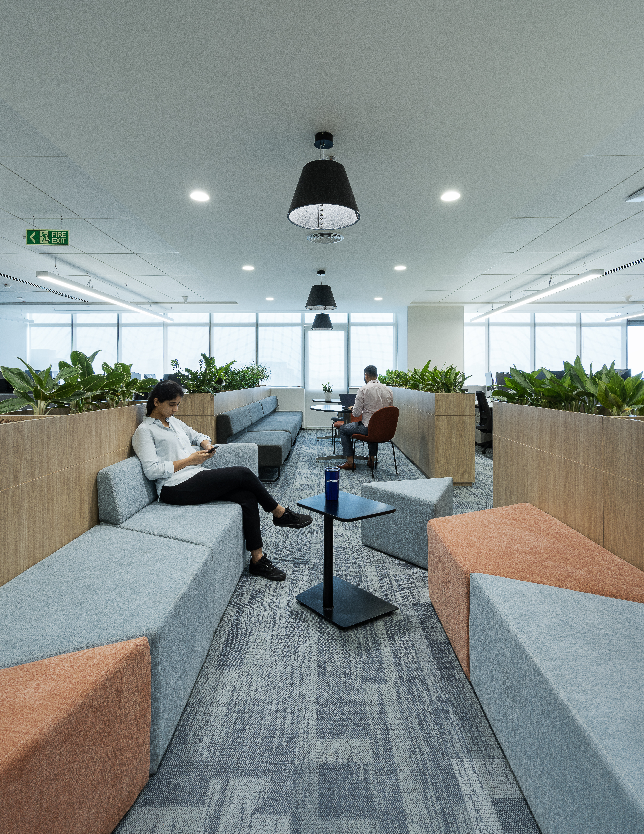
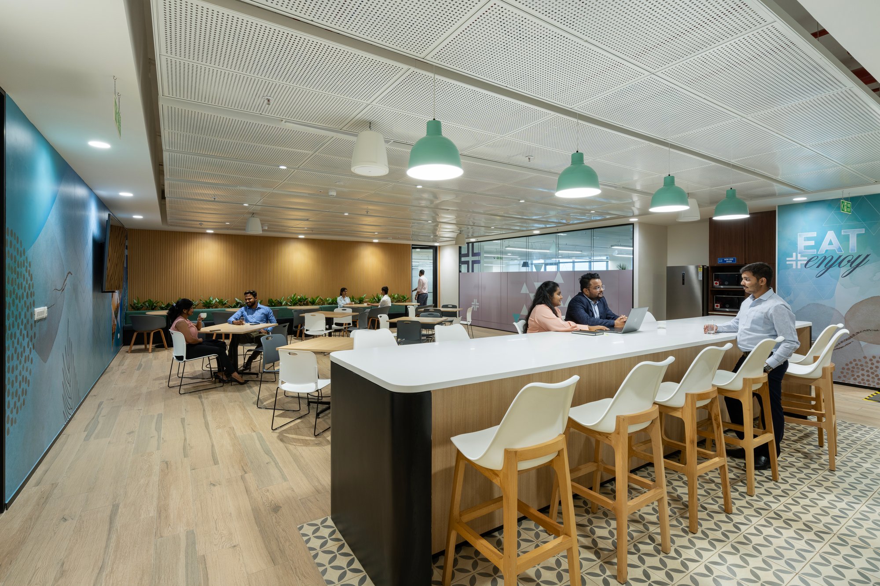
Withum
Accountancy and Advisory Firm
Bangalore
Reach out to us for more information