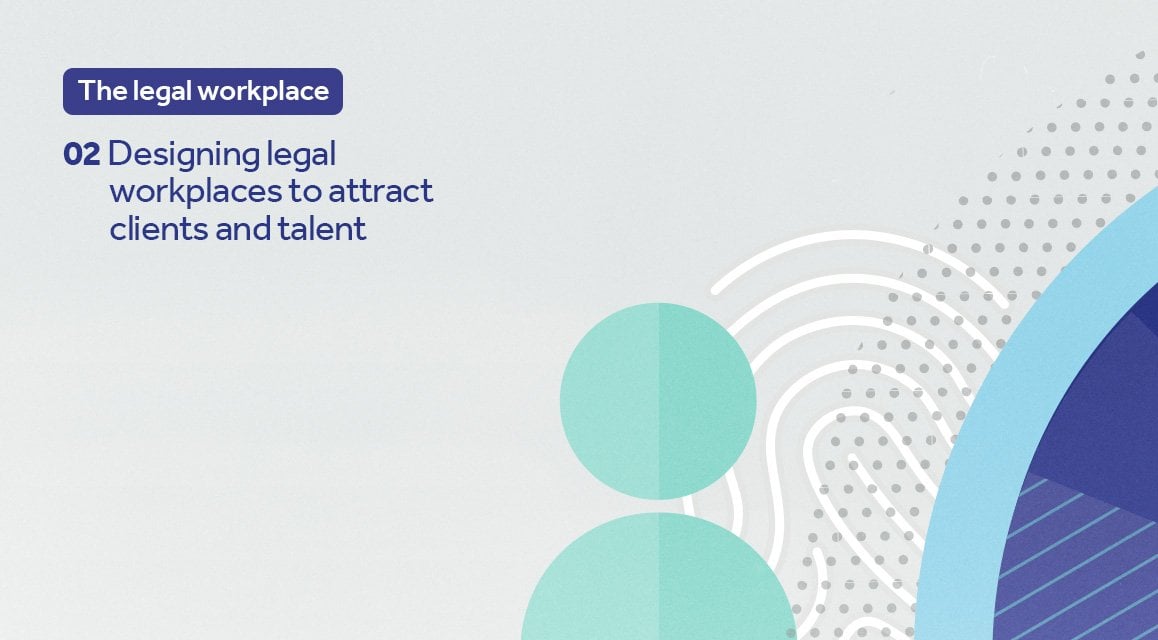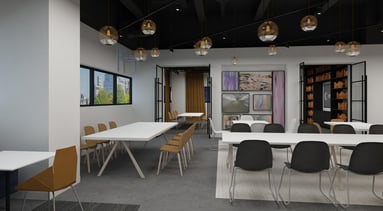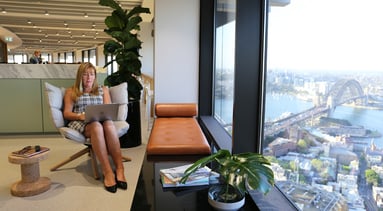
Asked how their space requirements might change over the next 10 years, most law firms might think about growth or downsizing: significant changes requiring big decisions about leases, locations and more. But smaller shifts are becoming increasingly common in the legal sector – so how do you manage them effectively and economically?
As the nature of business inevitably changes, you may find your need for space expanding and contracting: perhaps you need to onboard teams for projects lasting just a few months or a couple of years. Or perhaps you face the challenge of needing different types of space at different times: client meetings, internal meetings, training, research, hospitality and social spaces, for example.
In the ‘gig’ economy, where freelancers/contractors increasingly supply the legal sector with skills for short-term hire, flexibility is key. Being unable to accommodate such teams – and accommodate them in-house, in the firm’s nerve-centre – could represent a real competitive disadvantage.
Look inside: adaptive spaces
The traditional rigid boundary between client-facing space and ‘back-of-house’ space can be as expensive as it is unnecessary. With the right design, and the right approach to security and confidentiality, you can create an environment which is not only more inclusive, open and collaborative but also cheaper. That’s because you’ll get far more value out of the footprint you have, and you’ll be able to avoid many of those expensive off-site get-togethers in hotels, restaurants and conferencing spaces.
Some law firms dedicate 20-30% of their floor area to client spaces. Reducing this number won't cause client experience to degrade as a result: in fact, it can dramatically improve it. By exploring your use of space and improving your workplace design, you can also reclaim and repurpose under-utilised space. You can merge facilities; get smarter about spaces like reception, storage and utility; and use partitioning and furniture which can transform one type of space into another.
Look outside: coworking spaces
More and more, big businesses are using coworking facilities (whether in part or taking over the entire space, and whether temporary or semi-permanent) to supplement their own space and provide that all-important flex when required.
Coworking space can be used for relocating entire teams; for example, moving a practice group or the finance function, or your library, out to release space in the primary workplace. The coworking space could host a short-term project team, or it could be your facility for training both employees and clients. It could be a quiet space where employees go to focus, or a secure space for highly confidential work and storage. It could be home to an innovation hub, a town hall, an employee social and wellbeing space, a client hospitality area, a client workshopping area supported by all the latest technology, or a business centre for clients’ use.
The space could even be all of these – the key element is flexibility. Flexibility to expand and contract at short notice, without the pain of 10-year leases. Flexibility to use the space in different ways, according to the prevailing business need and even at a few minutes’ notice.
All you need is the right strategy behind your design
To achieve this space-saving, cost-saving flexibility, you really do need to understand exactly how your current footprint is being used – and what people should be doing in that space. At Unispace we look at all of this in great detail, developing the evidence you need to inform a highly functional, effective, welcoming and productive space which is optimised for both employees and clients.
 More like this – but much deeper?
More like this – but much deeper?
The 200 page book details all you need to know about current and future trends for your legal workplace and includes topics such as: AI, generations in the workplace, talent acquisition, work styles, client experience, and more.


