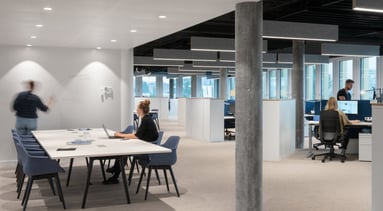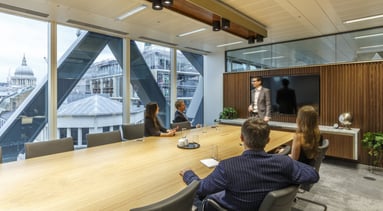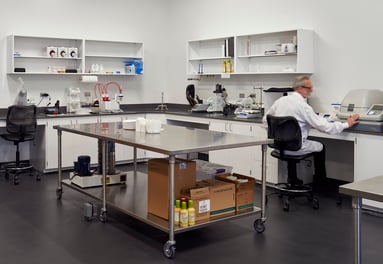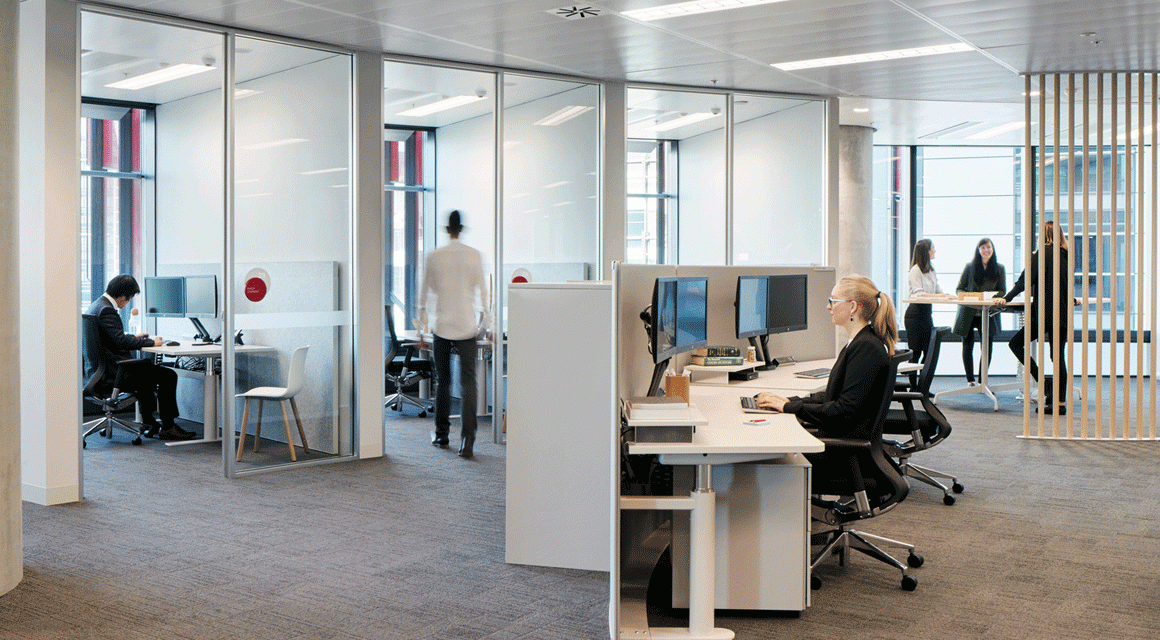
Hickson's workplace seamlessly blends the traditional perimeter office, with inbound open plan elements.
When Hickson’s embarked on their workplace journey, their vision was clear, they wanted to maintain and nurture their culture while providing opportunities for collaboration and mentoring to attract and retain the best talent.
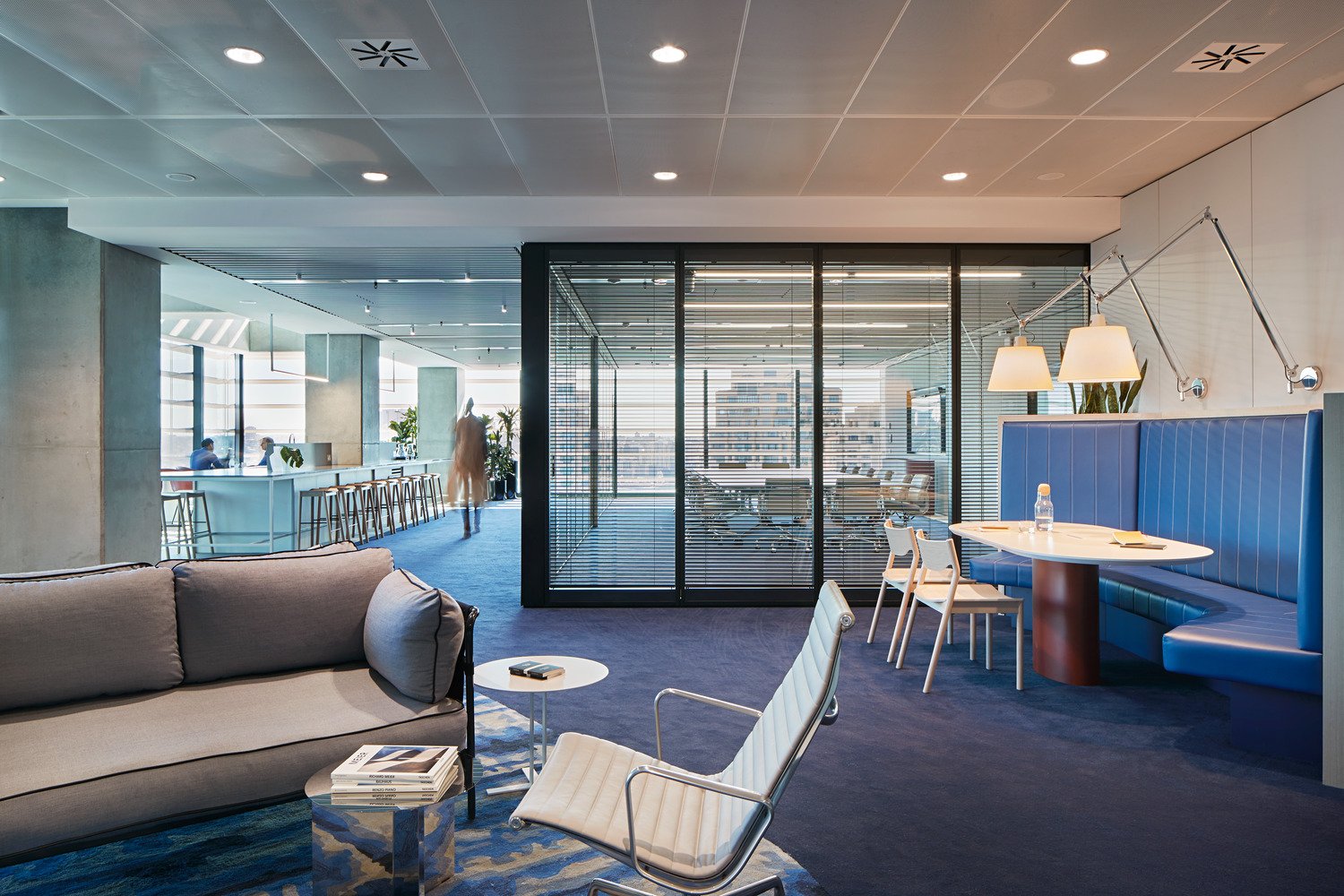
Hickson’s previous workplace was a paradigm of the traditional workplace model, with private perimeter offices for senior associates and minimal open plan office space, making for a siloed and dated environment. With this in mind, our team worked hand in hand with Hickson’s to understand their business goals and establish the best approach for their new workplace. In a climate where open plan, collaborative and agile spaces are valued highly, the positive role of the private office can often be overlooked. The need for confidentiality and focus remains paramount to Hickson’s day-to-day working, so it was essential to incorporate this functionality into the design.
Working side-by-side, we presented a number of design concepts to help steer the firm in a direction that would encompass their key requirements. The result is a workplace that seamlessly blends the traditional perimeter office, with inbound open plan elements.
Luke Quinlan, Associate Designer says, “The neighbourhood concept is a new direction for this industry. We explored a more fluid planning approach that is not necessarily symmetrical. Curved clusters of electric height-adjustable workstations result in neighbourhood pockets that allow teams to easily come together. The vision behind the versatile layout was to bring a new working style to the partners and associates, showcasing community-based seating. This concept was chosen to promote collaboration and strengthen relationships.”
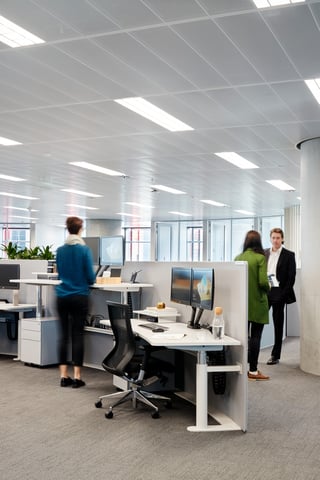
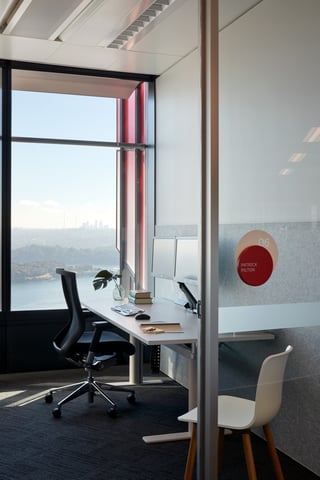
“The Unispace team were a delight to work with. They were quick to respond and produced brilliant design ideas with a deep sense of who we are and what would work for us within the design concept and the budget,” said Stuart Walker, Consultant at Hickson’s.
To find out more about the Hickson's project click here.
