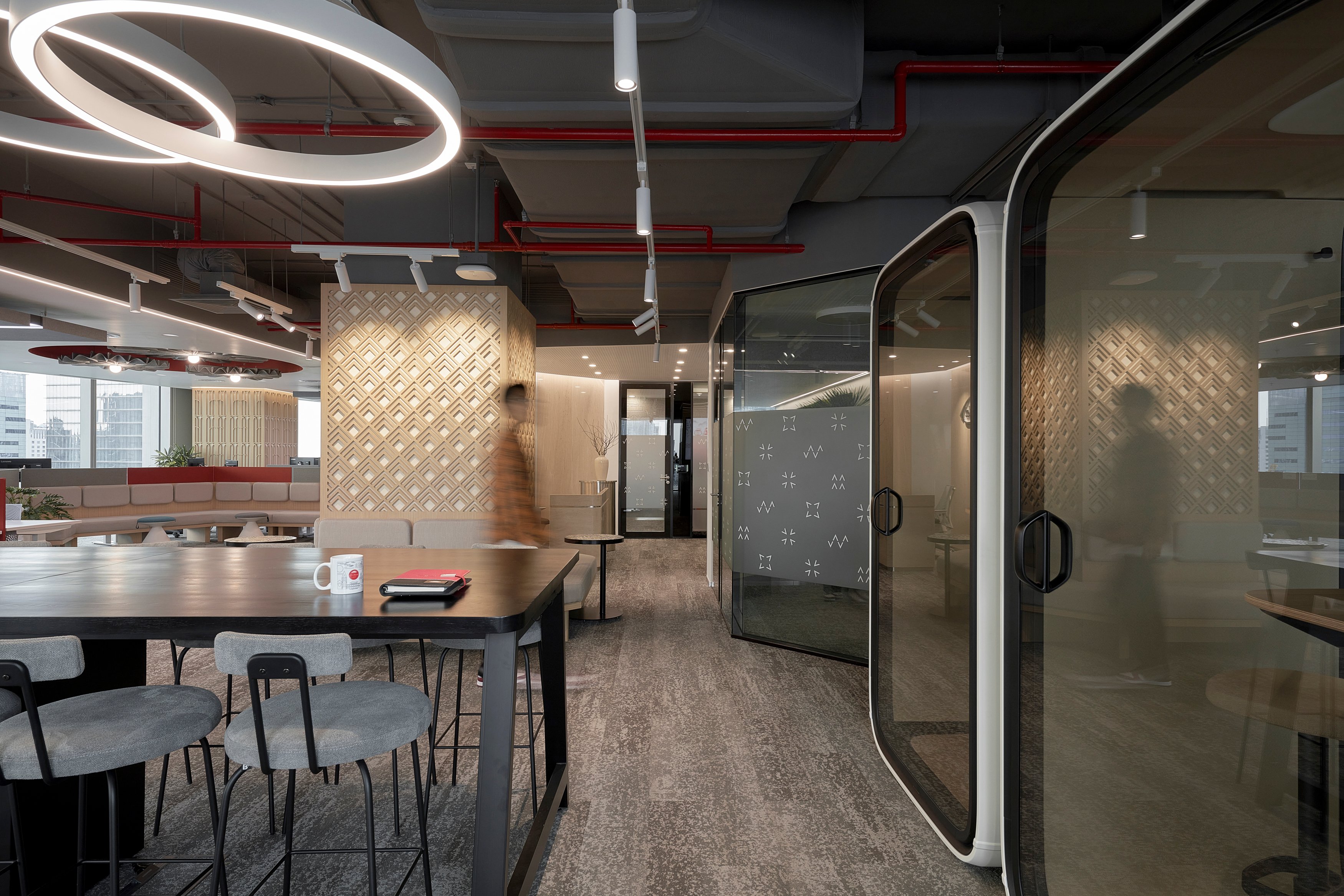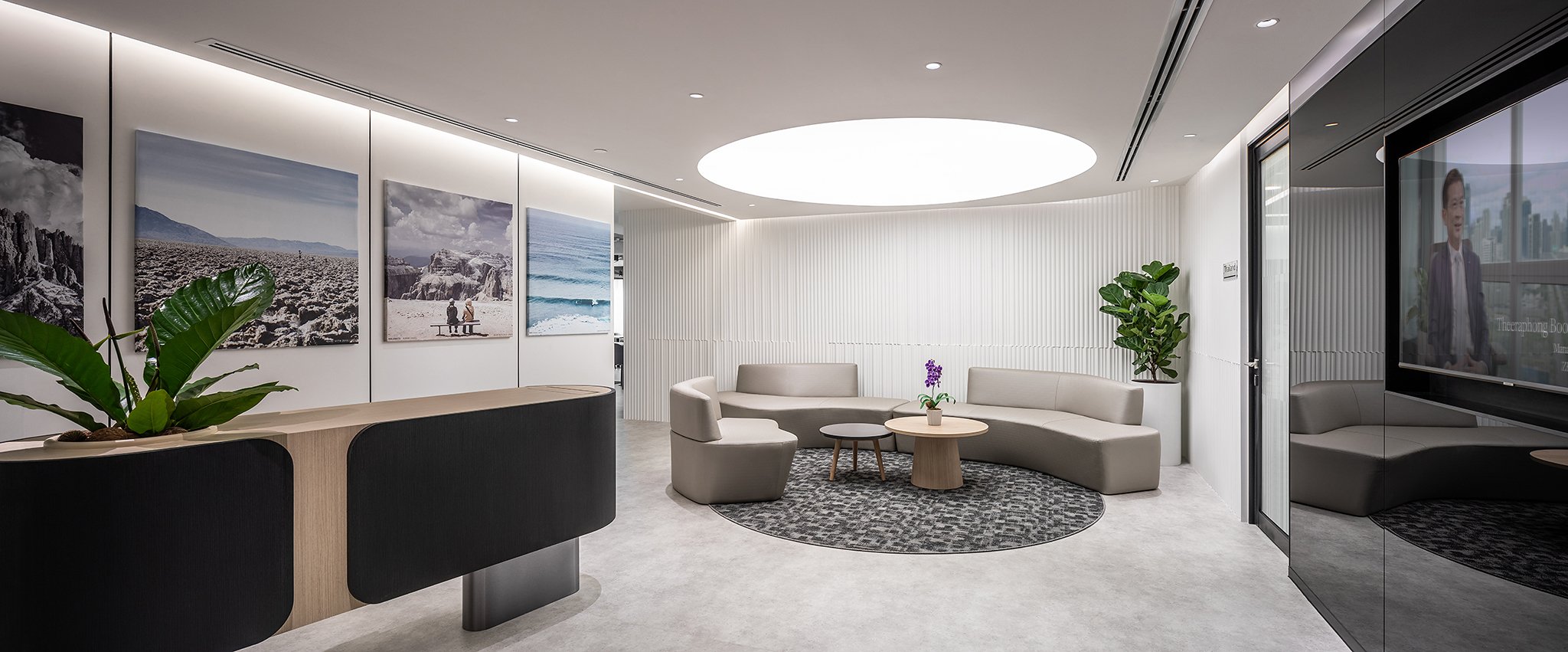Spatial, Material and Technological Transformation in Life Sciences | Abi Roni Mattom Speaks to BioSpectrum India

As the global workforce redefines its relationship with the physical office, new insights from Unispace Global Workplace Insights Report 2025 – A Moment of Clarity reveal that noise and distractions remain the most significant barriers to productivity. Yet, in a striking contrast to global sentiment, Indian employees are the most optimistic about the enduring relevance of physical workplaces. The study shows that 98% of Indian workers believe offices will still matter in 2030, compared to the global average of 93%.
To explore how this optimism is shaping the future of India’s life sciences sector, Dr Manbeena Chawla from BioSpectrum India spoke with Abi Roni Mattom, Country Director, Unispace India. [click here to read the media coverage]
From Perks to Purpose: Redesigning for Calm, Comfort, and Customisation
According to Unispace’s global survey of over 5,200 employees—including a significant representation from the life sciences sector—today’s professionals are shifting their priorities from superficial perks to fundamental needs: calm, comfort, and customisation.
“Nearly half of all employees—47%—cite noise and distractions as their biggest performance blockers,” says Mattom. “This shift demands that workplaces evolve from places of activity to environments that truly support focus and well-being.”
Unispace addresses this through its 3Cs framework—Calm, Comfort, and Customisation—which places human experience at the centre of workplace design. Using employee surveys, role mapping, and occupancy studies, the company develops tailored environments that respond to how teams actually work.
Designs include quiet zones with acoustic treatments, personalised lighting and temperature controls, and task-based settings optimised for lab or analytical work. Smart technology further enhances this adaptability: environmental sensors adjust light and temperature in real time, and intuitive booking systems allow employees to reserve workstations or lab benches that best suit their tasks.
This integrated approach ensures life sciences professionals can seamlessly transition between focus-intensive research and collaborative innovation—maximising both performance and well-being.
Creating Calm Through Design and Material Intelligence
Precision is paramount in life sciences research, making calm and concentration critical. To this end, Unispace deploys a multi-layered design strategy that blends spatial planning, material selection, and technology to minimise distractions.
Quiet zones are fitted with high-performance acoustic panels and sound-absorbing ceilings, while spatial buffers—such as enclosed pods—separate laboratories from open-plan offices. Flooring and wall materials are carefully selected for their sound-dampening qualities.
In addition, noise sensors deliver real-time acoustic data to facility managers, enabling dynamic adjustments to maintain optimal noise levels. Digital booking tools complement this by allowing employees to select workstations equipped with tailored lighting and airflow controls.
Together, these interventions transform busy laboratories and offices into serene, high-performance environments that enhance focus and accuracy.

Phone booths at Takeda Vietnam to create quiet space for employees
Blending Physical and Digital Realms
As hybrid work becomes the norm, Unispace integrates technology and spatial intelligence to create cohesive environments that support both on-site and remote collaboration. Using occupancy sensor data and digital twin technology, the company models how employees interact with spaces before implementation—ensuring that layouts balance concentration zones with areas for creative collaboration.
Once operational, a mobile app acts as a bridge between users and their environment—enabling them to book rooms, adjust settings, and access safety or facility information with ease.
This seamless integration empowers life sciences professionals to navigate between the digital and physical workspace effortlessly—maintaining a sense of well-being, autonomy, and connection.
Designing for Neuroinclusivity
Recognising the importance of neurodiversity in innovation, Unispace adopts an empathy-driven, evidence-based design approach to support neurodiverse employees. Through stakeholder workshops and empathy mapping, the firm identifies potential sensory triggers—ranging from harsh lighting to excessive visual complexity.
The result is a spectrum of sensory environments, from private focus rooms with dimmable lighting and acoustic treatments to calm zones with natural textures and biophilic elements. Simplified wayfinding systems reduce cognitive load, while digital controls allow individuals to fine-tune their environment to their sensory comfort.
Regular feedback loops and post-occupancy evaluations ensure these spaces evolve continuously to meet employee needs.

Natural light system at ZEISS Bangkok to accommodate light sensitive employees
Balancing Wellness and Focus
While amenities such as wellness spaces and hospitality zones are vital for well-being, Unispace ensures they do not disrupt focus. These areas—mindfulness rooms, lounges, and hydration points—are strategically placed at the periphery of core work zones to maintain acoustic and visual separation.
Materiality further reinforces function: vibrant tones and durable finishes mark social zones, while soft palettes and acoustic panels preserve tranquillity in work areas. Environmental sensors monitor occupancy and noise to prevent overcrowding, maintaining harmony across the workspace.
 Wellness room of a global healthcare company in Singapore
Wellness room of a global healthcare company in Singapore
The Office of 2030: A Living Ecosystem
Unispace envisions the office of 2030 as a dynamic ecosystem—a flexible hub for collaboration, innovation, and culture. Traditional rows of desks will give way to modular neighbourhoods that can be reshaped instantly to suit team dynamics. AI-enabled labs will facilitate rapid simulation and prototyping, while digital twins and real-time analytics continuously refine layout efficiency and environmental quality.
Sustainability will underpin every element—from low-carbon materials to bio-adaptive lighting and intelligent air quality management. In this future, the office becomes more than a workspace—it becomes a living system where people, technology, and purpose converge.
Balancing Visibility with Focus
Finally, Unispace helps life sciences organisations resolve one of the workplace’s most enduring dilemmas: visibility versus focus. Using a layered zoning approach, the company creates open collaboration hubs surrounded by “focus rings” of quiet rooms and pods that act as acoustic buffers.
Glass partitions and movable dividers preserve transparency without compromising privacy, while real-time occupancy data allows teams to manage space usage intelligently. The result is an environment where collaboration and concentration coexist harmoniously—empowering life sciences professionals to achieve precision without isolation.
 Open space at S+N Singapore for collaboration
Open space at S+N Singapore for collaboration
As India continues to lead global optimism about the workplace of the future, Unispace’s human-centred, technology-integrated approach offers a blueprint for the next generation of life sciences environments—spaces where calm fuels performance and design enables discovery.
About Abi Roni Mattom, Country Director, India

Abi Roni Mattom has over 20 years of experience in design, construction, and project management.
Abi joined Unispace in 2020 as Country Director for India to oversee business strategies, client solutions and operations. He is one of the leadership team members in Asia.
Abi has a Bachelor Degree in Civil Engineering from Visvesvaraya Technological University and a Master of Business Administration from Indira Gandhi National Open University. Also, he is a member of the Royal Institute of Chartered Surveyors.
Follow Abi Roni Mattom on LinkedIn.


