Compass, Bellevue
Compass’s new Bellevue location supports the company’s rapid growth and their focus on client experience.
Compass’s new Bellevue location supports the company’s rapid growth and their focus on client experience.
A mix of functionality and sophistication for the next generation of Compass’s workplaces.
As the country’s largest real estate brokerage, Compass is focused on transforming the buying and selling process through their real estate platform, pairing the industry’s top talent with technology. Looking to continue their expansion in the Pacific Northwest, Compass wanted their new space to be flexible to support brokers and their clients, with the sophistication of their luxury brand.
After having dissatisfactory design and build experiences and large cost overruns with previous workplaces, Compass chose to partner with us for our integrated approach, our ability to stick to planned budgets, and our experience with innovative design layouts. We’ve collaborated with Compass to complete other offices, including their HQ2 in New York, and office in Burlingame, CA.
Navigating complex construction challenges to achieve a high-end, flexible workspace.
From the start, the Compass team had their eyes set on the luxury shopping center, The Braven, for their new workplace. To achieve their vision, we worked with the leadership team and landlord to convert six retail suites into a two-suite flexible space.
We completed planning sessions to carefully develop the flexible layout, aligning work matrices to how the brokers function at the request of their clients. This allowed us to maintain the look and feel of a high-end retail environment by showcasing the working café and collaboration spaces along the storefront. Through due diligence, selected demolition, research and contingency, and coordinated planning, our teams were able to navigate various construction challenges including retail/residential scheduling restrictions, while meeting the client’s expectations.
The final workspace hits all the high notes and sets the scene for future Compass spaces.
Through our seamless methodology, we were able to complete the Compass suite on time and within their TI budget. The final space reflects their brand with sharp angles, black and white colors, and yellow and blue accents to bring in dimension.
The Bellevue office, unlike their other workplaces offers two styles of space, one side having traditional workstations, the other working café and collaboration areas. These workstyle options allow broker teams to ebb and flow throughout space, and bring clients in for meetings and informal connecting. Having a flexible layout has also enabled Compass to bring staff back into the office during the Covid-19 pandemic while adhering to safe distancing restrictions. The client and staff are ecstatic with the space, and enjoy the flexibility it offers.
Client
Compass, Bellevue
Location
Bellevue WA, USA
Service
Design
Construction
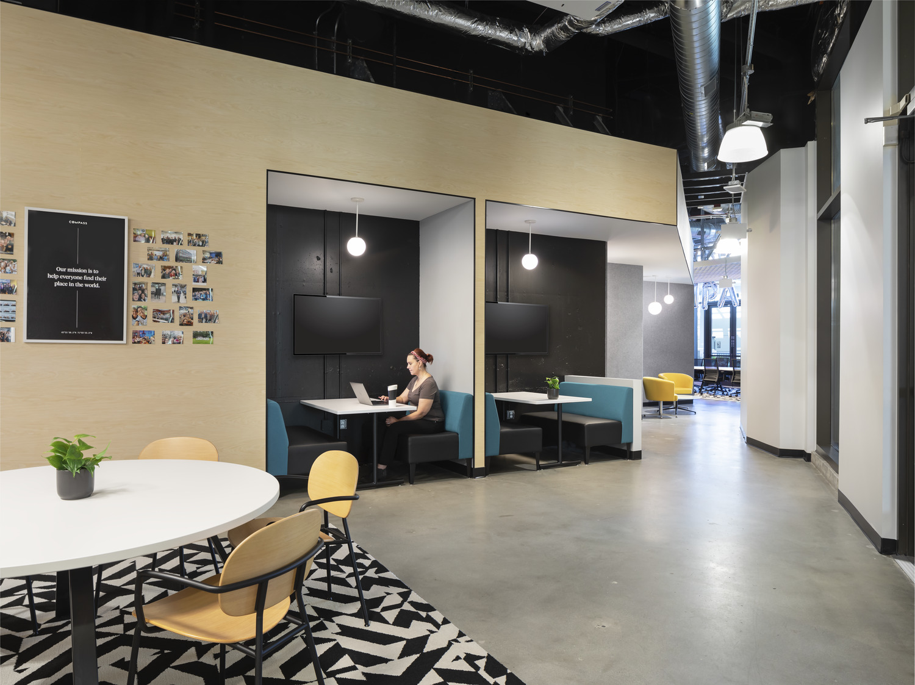
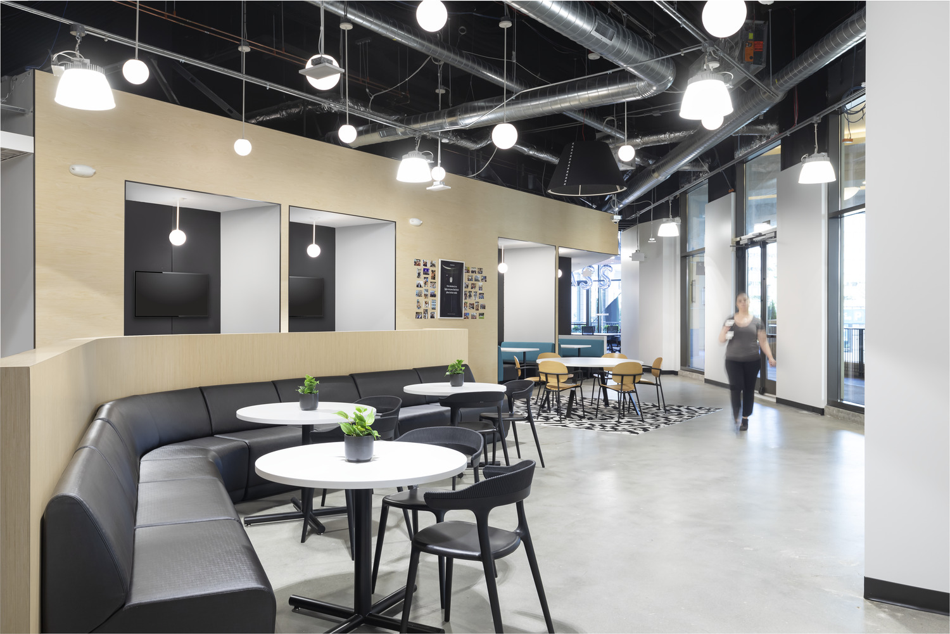
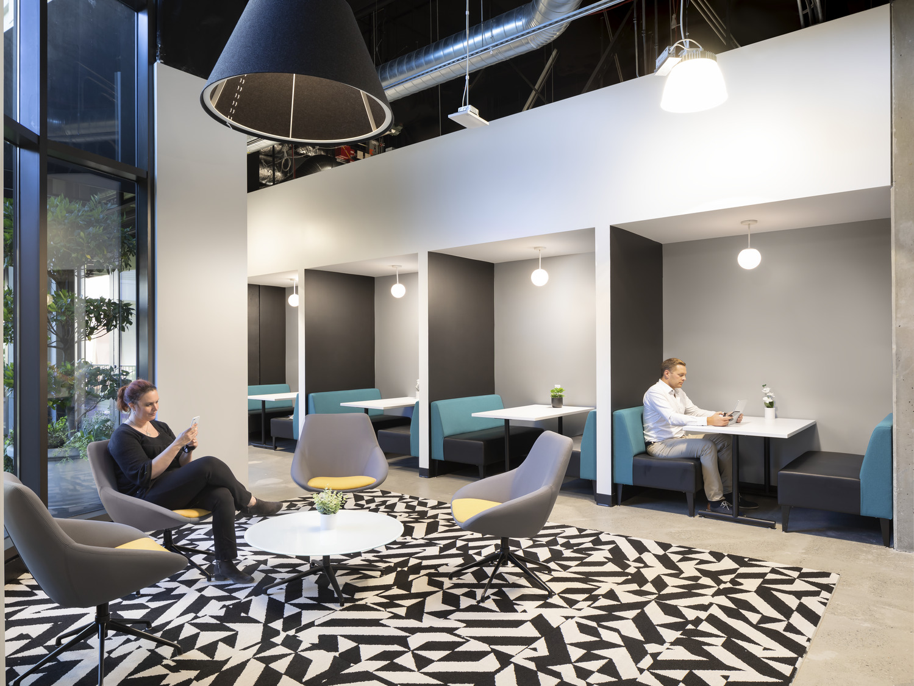
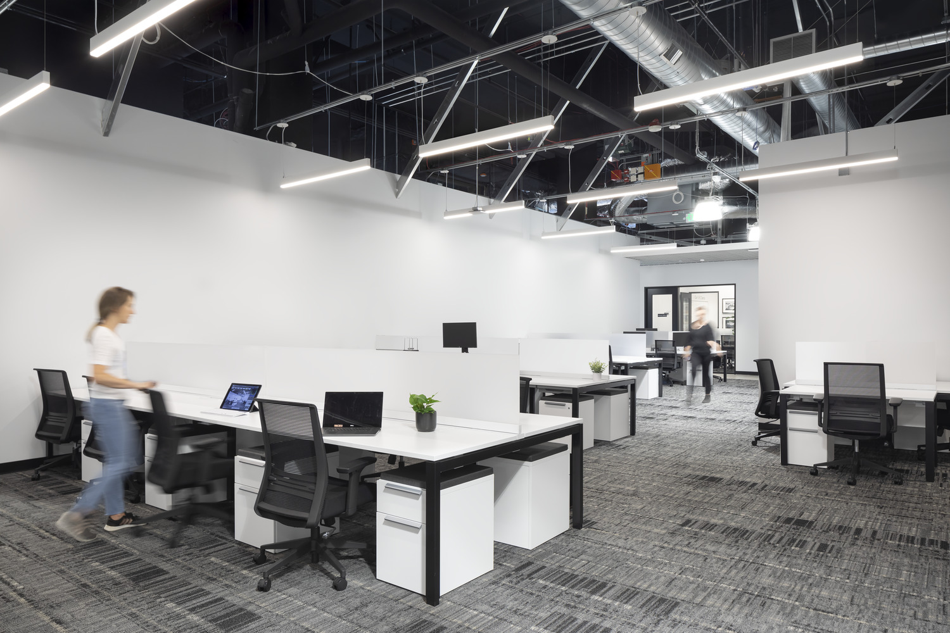
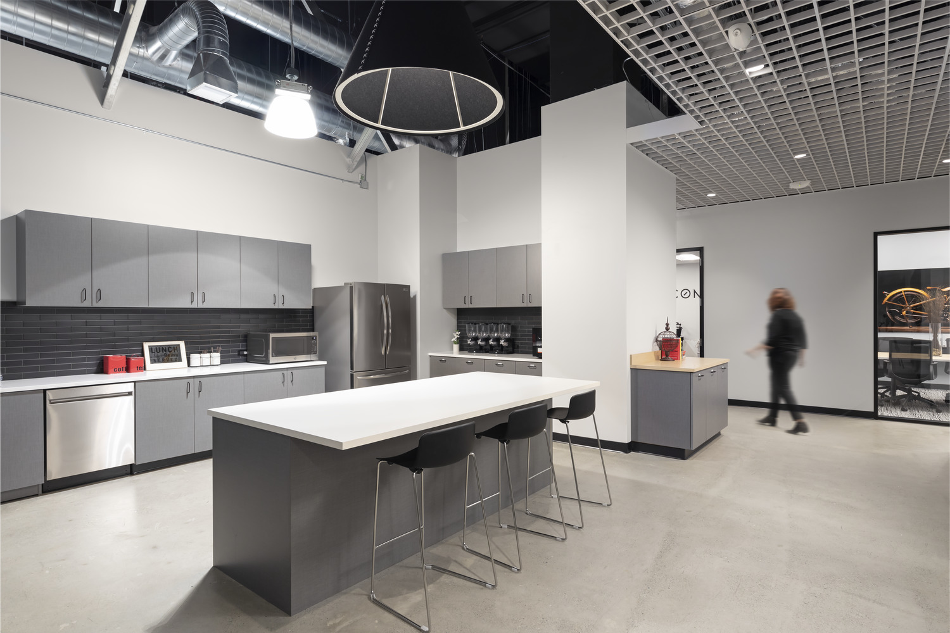
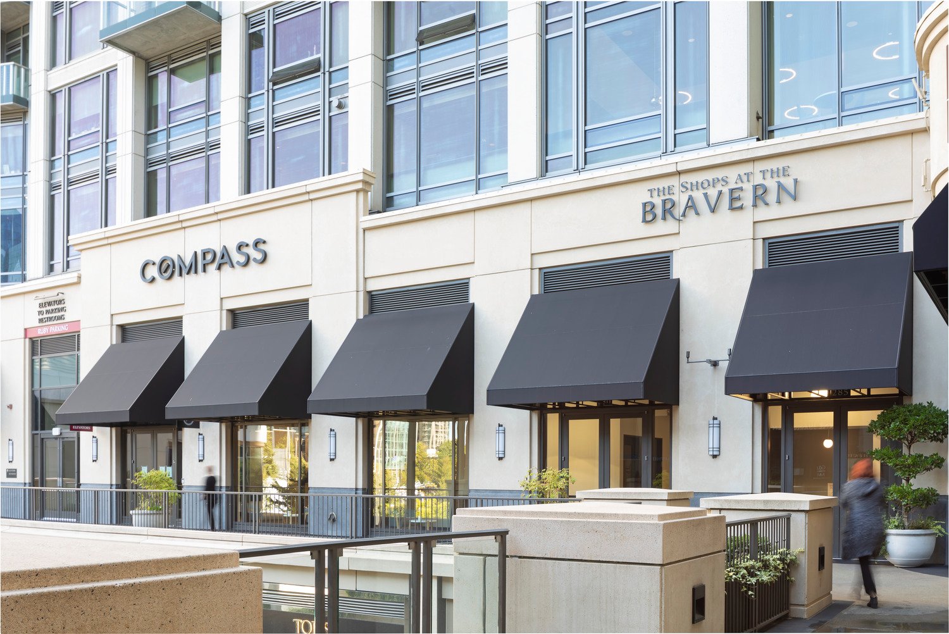
Compass,
Bellevue, WA, USA
Reach out to us for more information