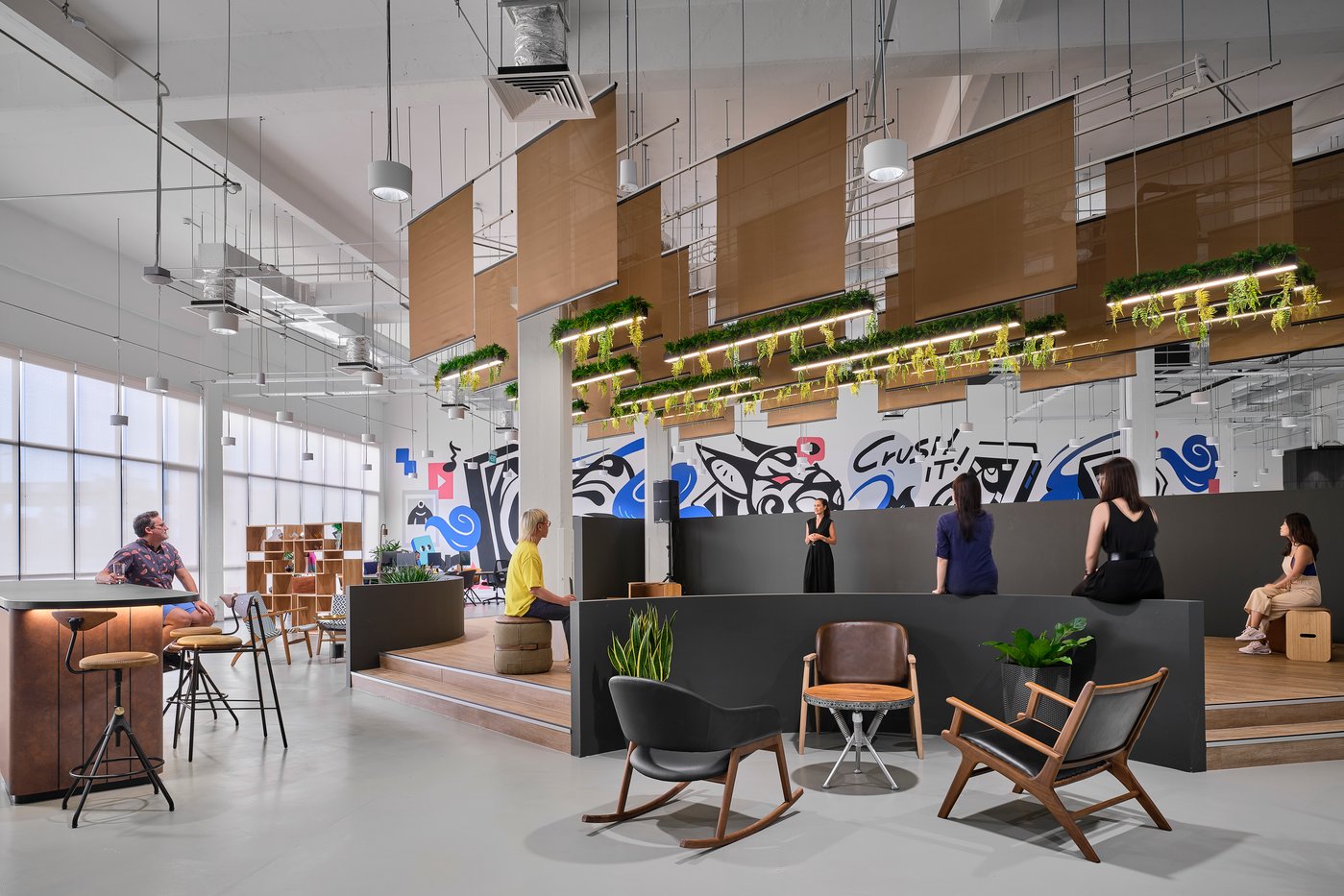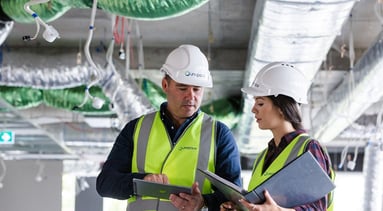Prioritizing People: A Spotlight on Wellness and Inclusion at Unispace

At Unispace, we believe the future of work is human-centric, inclusive, and empowering. Our spaces are designed not only to drive productivity and collaboration, but also to support the holistic wellbeing of every individual—no matter their stage of life or their needs.
According to our recent Global Workplace Insights report, From Restrictions to Resilience, some of the top reasons employees are reluctant to return to the office include:
- Lack of wellness facilities
- Inability to focus due to noise and constant interruptions
- Limited opportunities to stay physically active during the day
These findings underscore the importance of creating workplaces that actively support wellbeing, focus, and movement—and that’s exactly what we’re delivering.

What is Wellness at Work?
Workplace wellness can encompass a wide range of factors, from physical design to emotional and social support. For the purpose of this newsletter, we will focus on how the physical work environment shapes wellbeing.
The World Health Organization (WHO) provides a comprehensive framework for defining a healthy workplace. It defines a healthy workplace as one where workers and managers collaborate through a process of continual improvement to protect and promote health, safety, and wellbeing, considering:
- Health and safety concerns in the physical work environment
- Health, safety, and wellbeing concerns in the psychosocial work environment, including work organization and culture
- Availability of personal health resources in the workplace
- Participation in the community to improve health for workers, families, and community members

Spheres of influence for a healthy workplace

At Unispace, we intentionally design physical spaces to influence and elevate these factors for every employee.
Wellness Rooms: Supporting Stillness and Movement
As part of our commitment to fostering a balanced and holistic approach to workplace wellbeing, we recognize that individuals unwind and recharge in different ways. Some may seek solitude and quiet, while others find relief through movement and activity. Our wellness rooms are designed to support these diverse needs.
Quiet Wellness Rooms
Our quiet wellness rooms offer private sanctuaries where employees can retreat for meditation, prayer, mindfulness, or simply a few moments of stillness. These calm spaces are intentionally designed to promote mental clarity, reduce stress, and support personal reflection.
Features include:
- Soft, ambient lighting
- Comfortable seating
- Minimalist, soothing aesthetics
- Acoustic treatments for enhanced privacy
 Wellness Room @Woodside, Perth
Wellness Room @Woodside, Perth
Active Wellness Areas
We also design active wellness zones to encourage movement throughout the workday. These areas support brief exercise sessions, stretching, or walking meetings—helping boost physical health, creativity, and mood.
Features include:
- Open zones for group activities
- Access to fitness equipment
- Opportunities for walking and standing meetings
 Wellness Room @HPX Sydney
Wellness Room @HPX Sydney

Mother’s and Nursing Rooms: Supporting New Parents
Recognizing the needs of working parents, we provide dedicated Mother’s and Nursing Rooms—private, comfortable, hygienic spaces that support mothers returning to work after childbirth.
Features include:
- Comfortable seating
- Power outlets and side tables for electric pumps
- Refrigeration facilities
- Calm, relaxing lighting
By offering these spaces, we aim to support the health and wellbeing of both mother and child and ease the transition back into the workplace.
 Mother’s Room of a global technology company in Sydney
Mother’s Room of a global technology company in Sydney
Wellness Features: Integrating Wellbeing into Everyday Design
Across our global offices, we embed wellness-centred features thoughtfully tailored to diverse teams' needs. Our focus areas include:
Biophilic Design
We integrate natural elements—greenery, organic materials, textures, and patterns—into our spaces to foster a connection with nature.
This is particularly beneficial for neurodiverse individuals, including those with ADHD, autism, or sensory processing sensitivities.
 Biophilic design of an international insurance company in Melbourne
Biophilic design of an international insurance company in Melbourne

Colour Psychology
We apply colour psychology principles within corporate branding guidelines. Instead of bright, saturated colours, we use soft, muted versions of brand colours and warm neutrals to promote focus, reduce anxiety, and support emotional regulation.
Acoustic Comfort
We prioritise acoustic design with:
- Sound-absorbing materials
- Quiet zones
- Noise-mitigating layouts
This is crucial for creating inclusive environments that minimise sensory overload, especially for neurodiverse team members.

Focus and Privacy Spaces
Dedicated focus pods and private phone booths provide spaces where employees can concentrate deeply, make calls, or simply reset in a peaceful setting.
 Phone Booths & Focus Pods @Takeda Vietnam
Phone Booths & Focus Pods @Takeda Vietnam
We also prioritise acoustic comfort by incorporating sound-absorbing materials and quiet zones to reduce sensory overload. This is especially valuable for neurodiverse individuals, including those with ADHD or autism, who may be more sensitive to sound and distractions.
To support focus and privacy, we offer phone booths and focus pods—intentionally designed areas where employees can take calls, concentrate on deep work, or reset in a calm, enclosed setting.
Play Areas: Supporting Working Parents
In select locations, we incorporate child-friendly play areas. These spaces offer peace of mind for caregivers, providing flexibility and supporting a more inclusive and family-friendly workplace cultureDesigning for a Well-being-Driven Generation
 Play Area @NielsenIQ, Pune
Play Area @NielsenIQ, Pune
Inclusive Design for People with Disabilities
Accessibility is non-negotiable at Unispace. We design every workspace with features that support full and dignified participation, including:
- Height-adjustable desks
- Tactile flooring
- Accessible washrooms
- Wider doorways
- Intuitive, inclusive wayfinding
We also work closely with clients to meet and exceed global accessibility standards, creating truly inclusive environments.
 Lowered Furniture for disabled employees @HSBC Wealth Centre in Kuala Lumpur
Lowered Furniture for disabled employees @HSBC Wealth Centre in Kuala Lumpur

Our Commitment
At Unispace, we don’t just design workplaces—we create environments where people can thrive. Our wellness-forward, inclusive spaces are tailored to support every individual’s needs, whether that means a quiet moment to reset, a private space to focus, or a workplace that feels safe, welcoming, and accessible to all.
Ready to create a future-ready, people-first workplace?
Click the button below to connect with us and discover how Unispace can bring your vision to life.
About Jianhan Qiu, Principal, Strategy, Unispace Asia

Jianhan serves as the Principal for Strategy in Asia, where he leads the strategy and change management practice. He has developed innovative strategy and change management solutions that have helped many organisations align their work environment with their goals. As a certified LUMA practitioner, Jianhan is always embedding human certified design thinking into his solutions which contributed to his success as a seasoned workplace strategist.
Follow Jianhan Qiu on LinkedIn.


