Indoor Air Quality and Their Impact on Workplace Wellness Design
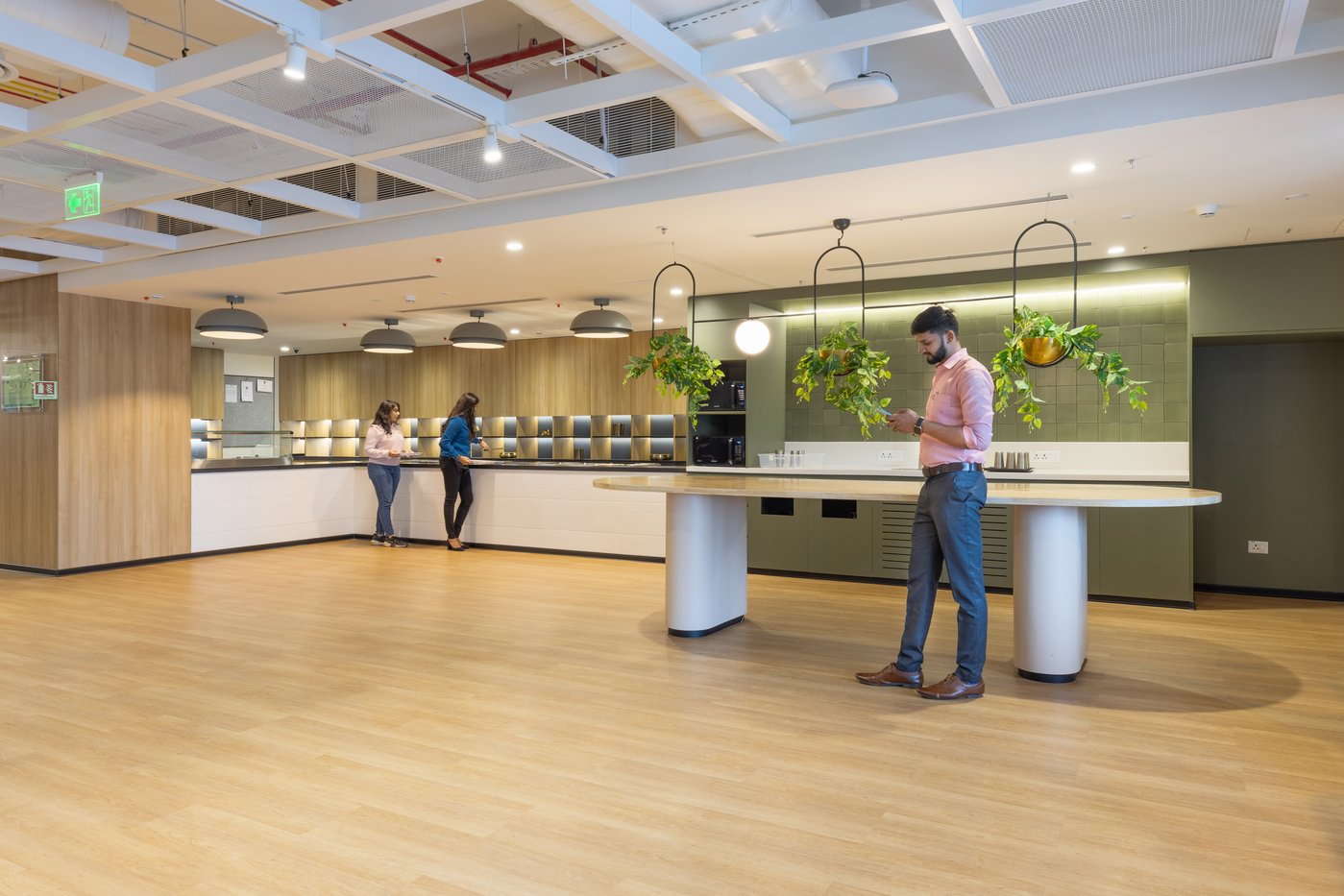
As the focus on workplace wellness intensifies globally, understanding the role of toxic construction materials in indoor environments has never been more important. Toxic materials used in construction can emit volatile organic compounds (VOCs), formaldehyde, and other harmful substances that degrade indoor air quality, leading to health risks such as respiratory problems, headaches, fatigue, and cognitive decline. For wellness-centred workplace design, eliminating or minimizing these materials plays a critical role in creating environments that support employee health, productivity, and happiness.
Why Toxic Materials Matter in Wellness Design
Toxic materials, often hidden within paints, adhesives, composite woods, carpets, and sealants, contribute to poor indoor air quality (IAQ) through off-gassing that continues long after construction. This hidden threat can induce “sick building syndrome,” reducing worker wellbeing and increasing absenteeism. Leaders in sustainable workspace design recognize that material transparency, low VOC selections, and certifications aligned with standards such as LEED, WELL, and the Living Building Challenge are essential to ensuring healthy interior environments.
Both LEED and WELL Building Standard have specific criteria that promote the use of healthy, non-toxic materials to support indoor air quality and occupant wellbeing.
LEED (Leadership in Energy and Environmental Design)
LEED emphasizes environmental sustainability and includes credits that directly address material health:
- Low-Emitting Materials (EQ Credit):
Encourages the use of paints, adhesives, sealants, flooring, and insulation with low or no VOCs to improve indoor air quality. - Building Product Disclosure and Optimization – Material Ingredients (MR Credit):
Rewards projects that use products with transparent ingredient lists and third-party verified health assessments (e.g., Declare labels, Health Product Declarations). - Construction Waste Management (MR Credit):
Promotes recycling and reuse to reduce landfill-bound toxic waste.
WELL Building Standard
WELL focuses on human health and wellness, with several features targeting material toxicity:
- Feature X06: Materials Restrictions
Prohibits the use of hazardous materials like asbestos, mercury, and certain flame retardants in building products. - Feature X07: Materials Transparency
Requires disclosure of material ingredients and encourages selection of products with third-party health certifications. - Feature A01: Air Quality
Sets strict limits on VOCs and formaldehyde levels in indoor environments to protect respiratory health. - Feature M07: Moisture Management
Prevents mould and microbial growth, which can be exacerbated by toxic materials.
Unispace Case Studies: Leading by Example
Case Study 1: Edelman Sydney Office, Australia
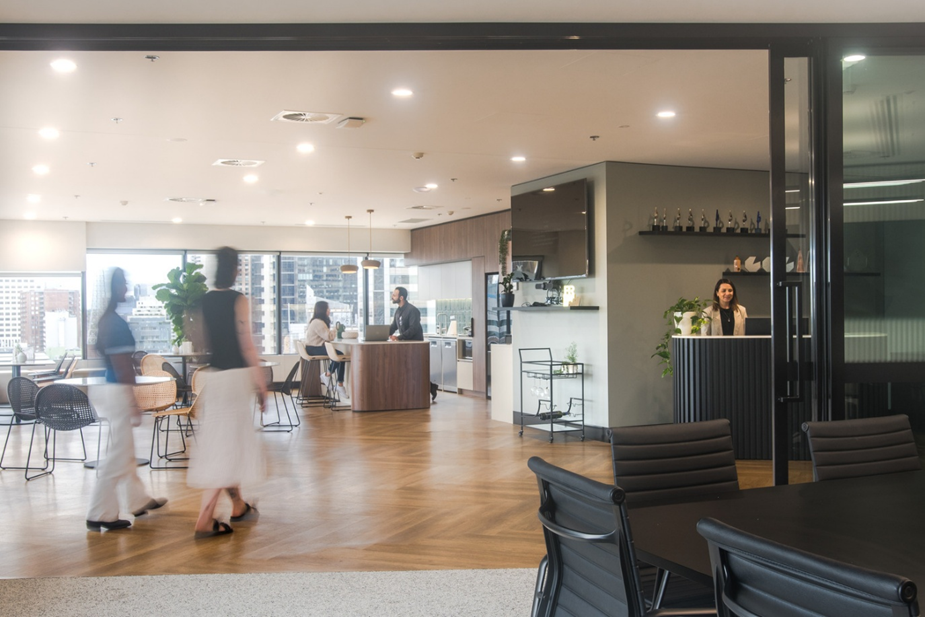
In Sydney’s central business district, Unispace collaborated with Edelman—one of the world’s largest PR agencies—to design a sustainable, wellness-driven workplace that serves as a new template for Edelman’s global offices. Located in a building with a 5.0 NABERS Energy rating, this 740 sqm floorplate was transformed with a focus on sustainable materials and waste reduction.
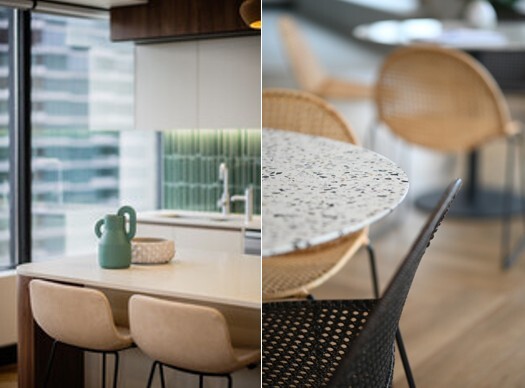 The interplay of textures—terrazzo stone, wood, and woven fibers—reflects a conscious material palette that avoids toxic finishes and embraces biophilic design principles.
The interplay of textures—terrazzo stone, wood, and woven fibers—reflects a conscious material palette that avoids toxic finishes and embraces biophilic design principles.
The project achieved a 94.6% waste diversion rate from landfill, emphasizing recycling and reuse. The design prioritized low-VOC paints, adhesives, and sustainable finishings, such as warm, parquetry wood flooring sourced responsibly. Natural light was maximized with workstations placed close to windows, promoting employee wellbeing and performance. The space balanced stylish, home-like comfort with functionality, featuring wellness rooms and focus areas. Despite complex challenges like changing building management and IT requirements, the seven-week project demonstrated how sustainable construction is achievable within tight timelines.
This project illustrated how material choices, waste management, and human-centric design converged to foster wellness while upholding sustainability principles in a high-performing urban office.
Case Study 2: HP Inc. India Office
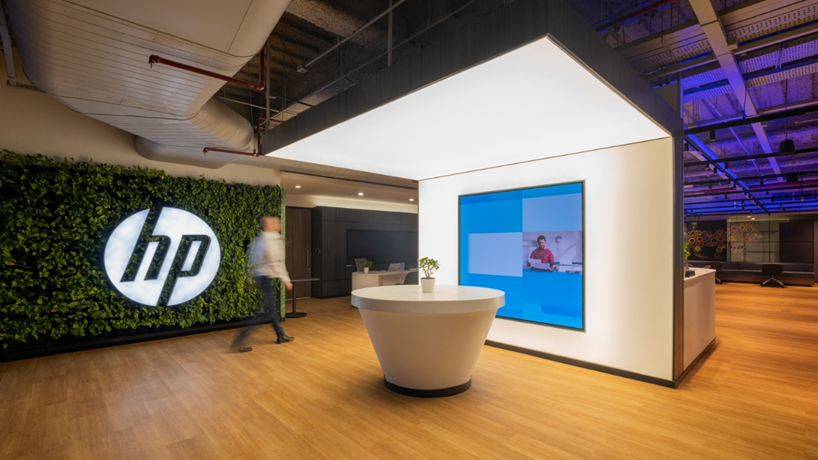 Innovation begins at the front door. HP’s reception area features a living green wall with its iconic logo, setting the tone for a workspace where environmental consciousness meets cutting-edge design. Unispace’ thoughtful integration of recycled materials and energy-efficient systems makes a bold, sustainable first impression.
Innovation begins at the front door. HP’s reception area features a living green wall with its iconic logo, setting the tone for a workspace where environmental consciousness meets cutting-edge design. Unispace’ thoughtful integration of recycled materials and energy-efficient systems makes a bold, sustainable first impression.
Our work with HP Inc. in India showcases a vibrant LEED Gold-certified hybrid workspace where sustainability meets innovation. The office integrated biophilic design elements—a living green wall featuring HP's logo serves as a centrepiece—creating a calming natural ambiance.
Material selection rigorously excluded toxic ingredients, improved indoor air quality and reduced employee exposure to harmful substances. Energy-efficient systems, recycled materials, and modular layouts support environmental goals alongside functional workspace needs. This project exemplified Unispace’ commitment to cultural and environmental sensitivity, blended corporate needs with wellness-enhancing materials and design protocols.
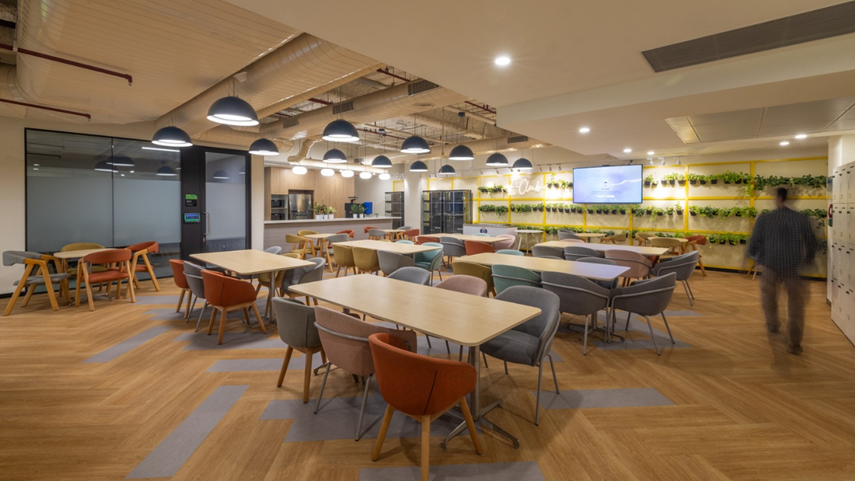 A breath of fresh air—literally. This vibrant communal space at HP India blends biophilic design with toxin-free materials, offering employees a healthy, energizing environment for connection and recharge. Modular layouts and natural textures reflect Unispace’ commitment to wellness and sustainability.
A breath of fresh air—literally. This vibrant communal space at HP India blends biophilic design with toxin-free materials, offering employees a healthy, energizing environment for connection and recharge. Modular layouts and natural textures reflect Unispace’ commitment to wellness and sustainability.
Moving Forward: Unispace’ Commitment
At Unispace, we champion reducing the use of toxic materials in every project. This commitment aligns with our broader vision of sustainable, wellness-forward workplaces that enhance employee wellbeing and environmental stewardship. By rigorously vetting materials, optimizing natural light, and prioritizing low-emission finishes, we create healthy environments poised for the future of work.
Inspired by the LEED & WELL Building Standard’s indoor air quality and occupant wellbeing features. Learn more about how we’re shaping the future of work through thoughtful design.
About Cheryl Martirez

Cheryl Martirez joined Unispace as an Associate, Design, based in Hong Kong. She holds a Master’s in Design, specializing in Design Management & Practice and Sustainability in Interior Design, from The University of New South Wales, Australia.
A LEED and WELL-certified professional interior designer, Cheryl is also a certified ESG planner, bringing a strong sustainability focus to her design approach.


