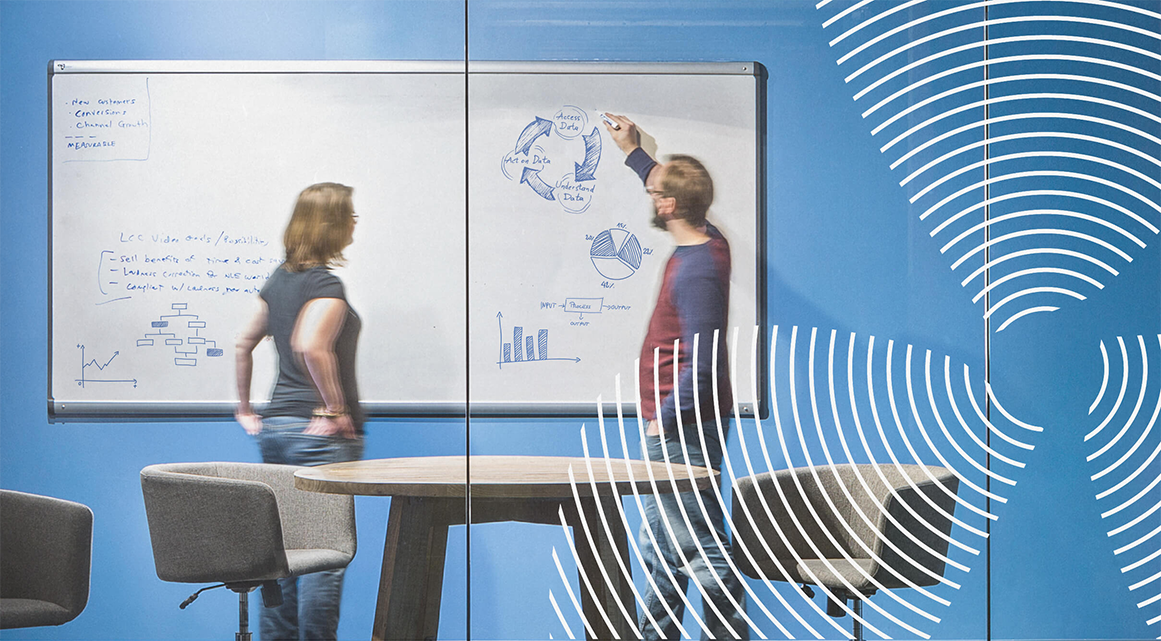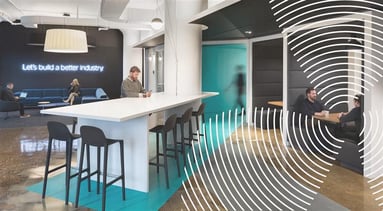
COVID-19 has left most companies contemplating a different future workplace, so how can you be sure what will be right for your company? After all, a strategy without evidence is just an idea.
The beauty of a well-designed workplace doesn’t just lie in how it looks. Just because a workplace is beautiful doesn’t mean it’s effective or inspirational for the people who work there, or that it reflects the brand.
By taking a step further back in the process and putting strategy before design, we can ensure that form follows function in the workplace, while also being visually appealing. Our strategy phase puts the science behind what we do: it informs what we design, and why. By gathering the hard data about each workplace, and blending that science with inspirational storytelling, we create offices that powerfully support your people, your place and your purpose.
Indeed, a lot of science has gone into the development of our future office framework, Propeller, which takes the new blended world of remote/home and office working, and progresses people from activity-based working to experience-based working.
Strategy doesn't stop at design
As part of a strategy focus, we see it as vital to prepare people for their new workplace – rather than just preparing a new workplace for those people. We do this through change management: by focusing on motivation and engagement, we take employees through a carefully curated series of experiences to help them anticipate, welcome and embrace their new workplace.
From the very beginning until the moment you move in, our aim is to help you keep your people informed, engaged and involved in the process. We listen and facilitate rather than just talking, so that your people have the opportunity to contribute to the plans and share in the experience.
What kind of data - and how do we gather it?
We have global strategy teams working around the world. They use qualitative and quantitative methods to discover the physical and behavioural insights you need to achieve exactly the right workplace for you – in other words, 100% tailored to your business. That way, there’s no question of your office design being a blueprint that has already been rolled out elsewhere, or that it’s simply whatever the design team have been wanting to try out. The tools and methods we might use include:
The human context
Understanding the purpose, sociology and psychology of your space through things like:
- Visioning sessions
- Leadership interview/ executive workshops
- Focus groups
- Surveys (such as our WorkReady survey, designed in response to COVID-19)
- Demographic analysis and workstyle personas
- Cultural check-ups and wellness studies
- Experience mapping
- Change management engagements
Of course, we recognise that many clients have their own data. But they often tell us that they have too much of it, or can’t interpret it in any meaningful way – or just don’t have the skills or time to do so. Here’s also where we can step in:
The physical context
Exploring your current and optimal physical environment through tools such as:
- Space usage studies
- Environmental measurements (noise, light, etc)
- Technology audits
- Predictive data analytics
- Scenario planning
- Space and budget calculators
The real estate context
We focus on your commercial and real estate goals, seeking to make better use of space, in the right places and in the right ways. This often leads to cost savings and a better ROI. We look at:
- Your brand and business goals
- Your geographical and cultural setting
- Your locations (should your strategy be centralised? distributed? hub and spoke? how will your office space be blended with remote/home working?)
- Your leasing and property options
Case studies
If you’re wondering how our strategy work might play out in practice, here are a couple of projects that we completed for multinational clients:
Boston Scientific
We informed their post-lockdown return-to-work strategy by surveying how 15,500 employees planned to use their space. The results enabled us to propose several technology solutions to consider in helping people get back to work safely, including:
- A virtual ergonomic assessment of home-working setups
- Home temperature checks before commuting to the office
- Temperature-checking kiosks at building entrances
- A desk-booking app to reserve a seat for the day
- Non-allocated seating with a clean-desk policy to maintain hygiene protocols
- Desk sensors to monitor utilisation levels and social distancing
- Digital signage showing available desks and meeting rooms
- Additional video-conferencing equipment in the office to maintain a connection with home workers
Campus-based client in Zurich
To help our client better understand how people used their workspace, we created a pilot space (set against a control) for 50 occupants. We installed 43 desk and ceiling sensors to record occupancy every 10 minutes and acoustic sensors to gauge decibel levels every minute; this was done over 9 weeks.
The results showed how the space was used (we also used room-booking panels to compare booked versus actual usage) as well as levels of distraction and occupant preferences. We also ran pre- and post-occupancy surveys and did pulse-check surveys throughout. We conducted observations, interviews and workshops to collect feedback. The client was able to adapt their layout as a result.
We’d love to talk to you about how our strategy work can lay the foundations for Propeller, Unispace’s blended framework for the future office. Why not get in touch and start a conversation?


